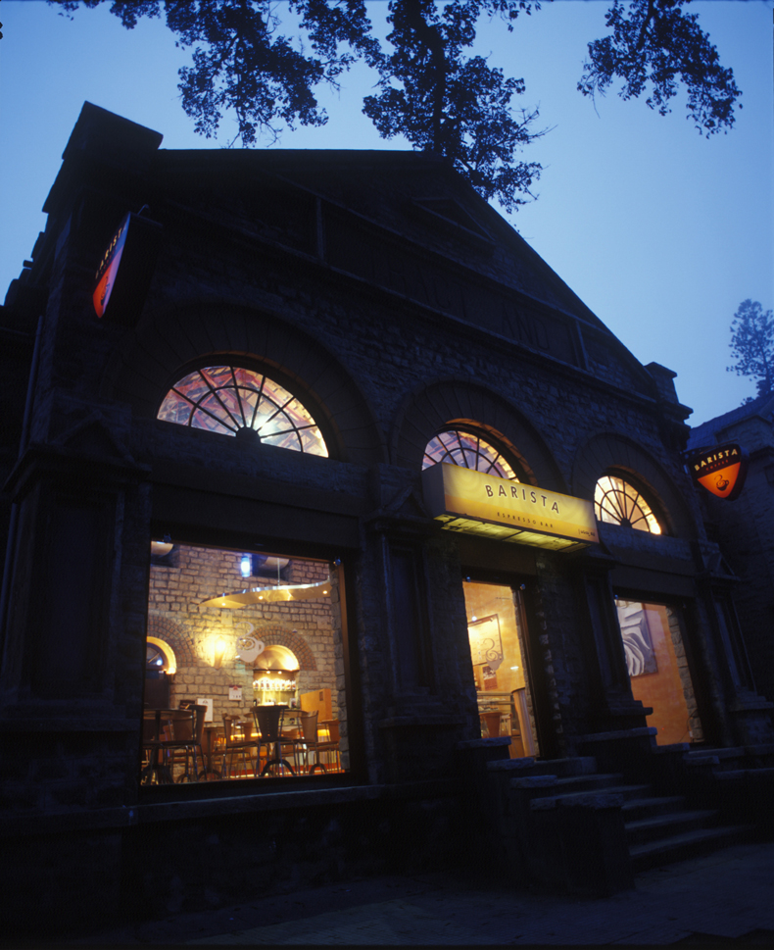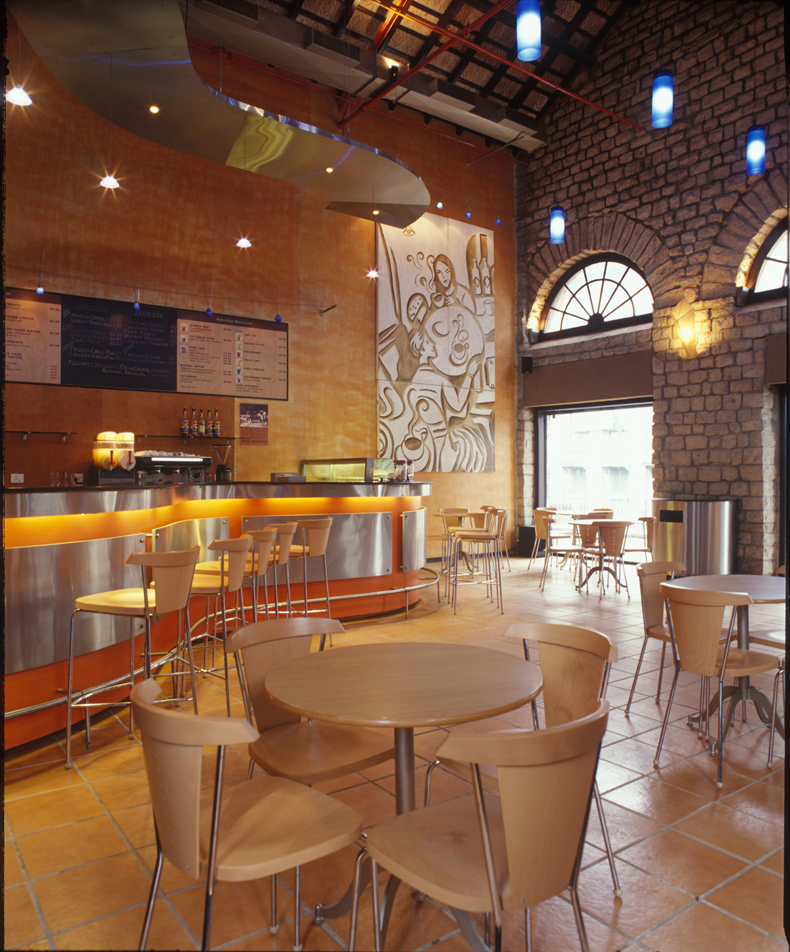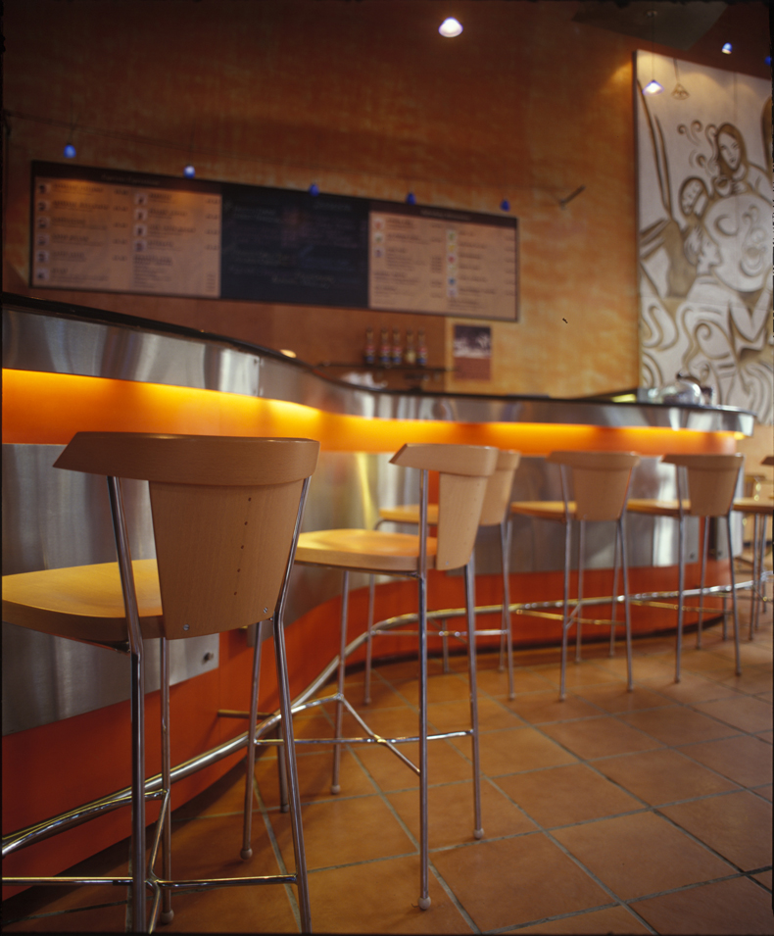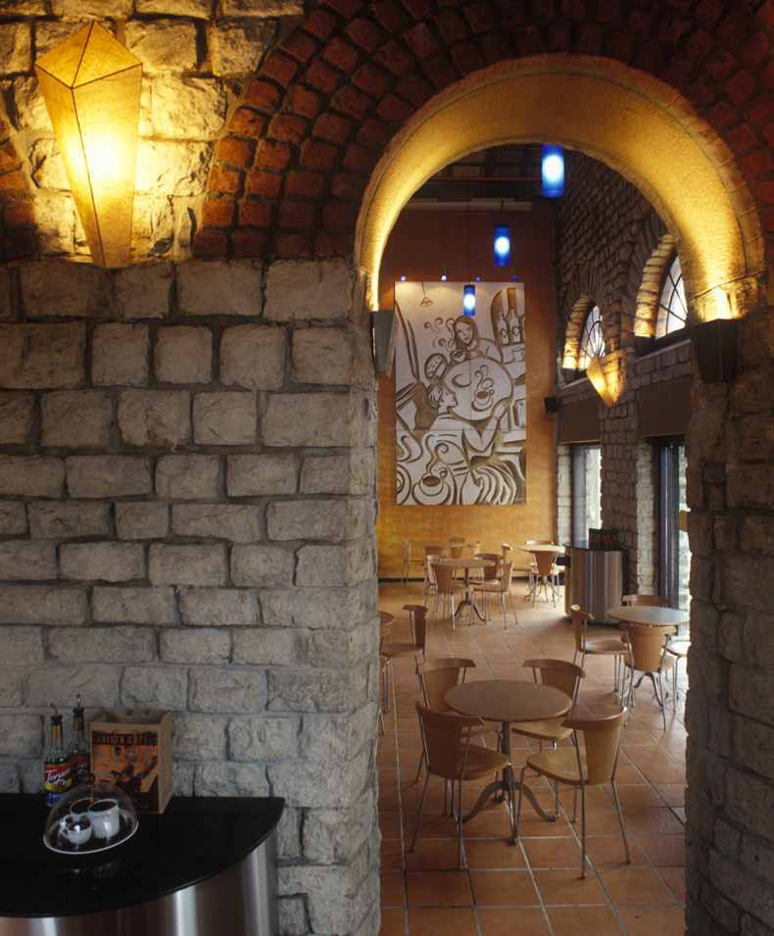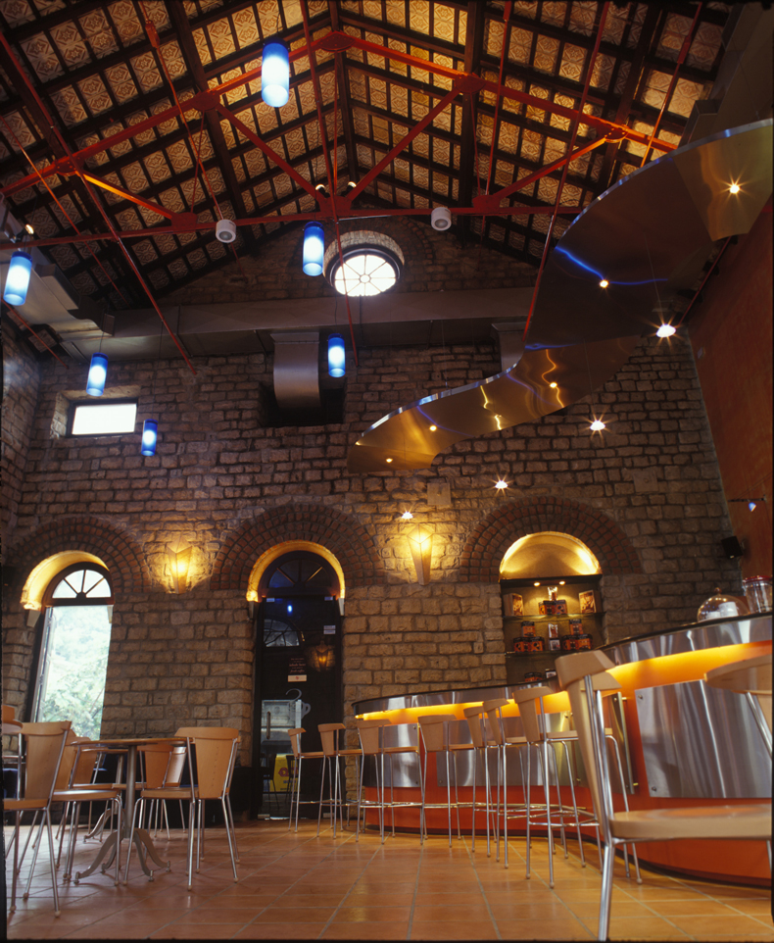We were asked to design a flagship espresso Bar for the Barista Coffee Company in a prominent 100 year old tudor style building in Bangalore’s central business district.
Once home to the Blighty’s Tea Rooms in the days of colonial rule, the building previously housed a neglected music store.
Additions over the years were hiding the identity of the original building and our aim was to recycle the building successfully while highlighting its historic features. Layers of plaster were stripped to reveal the 2ft thick stone walls and brick arches and the existing false ceiling removed to expose the glorious 30ft kerela and mangalore tile ceiling.
The lofty shell with its 2ft thick stone walls was repaired, strengthened and highlighted.
The existing windows on the front façade were opened further to provide increased visibility from the outside and panelled teak shutters were introduced on the outer arches.
Standard Barista colours and furniture were brought in for visual continuity of the brand. Yet signature elements such as a swooping steel bar counter, custom designed paper light fixtures and a large coffee mural were also commissioned specifically for the space.
The exterior setback of the building was well utilized for additional outdoor seating and this provided increased interaction with the street, making the space in its years of operation a city landmark.
ClientBarista Coffee Co.
Project Details
3,000 sq. ft.
Bangalore, 2001
Photographer
Shibu Arakkal
