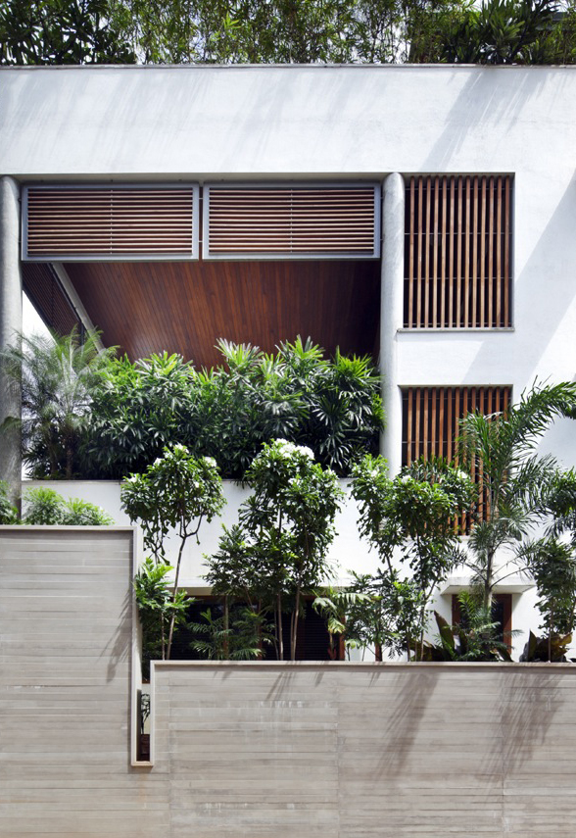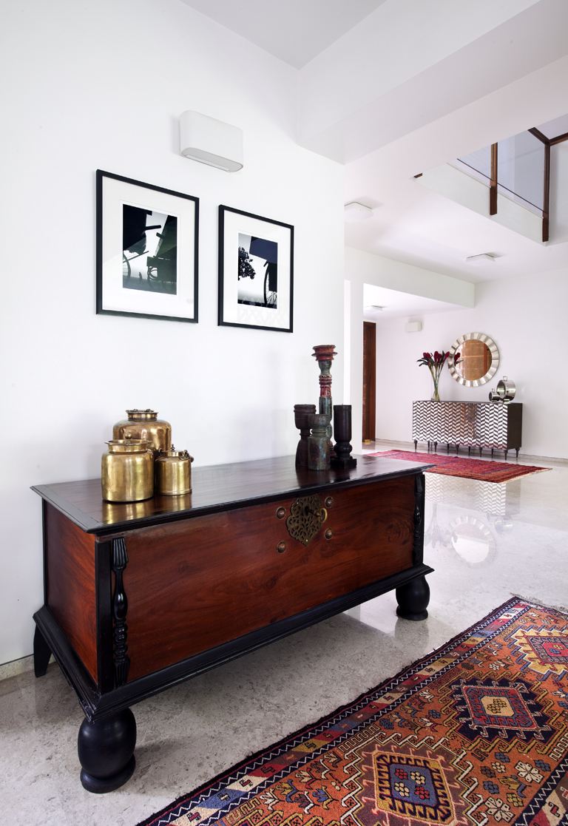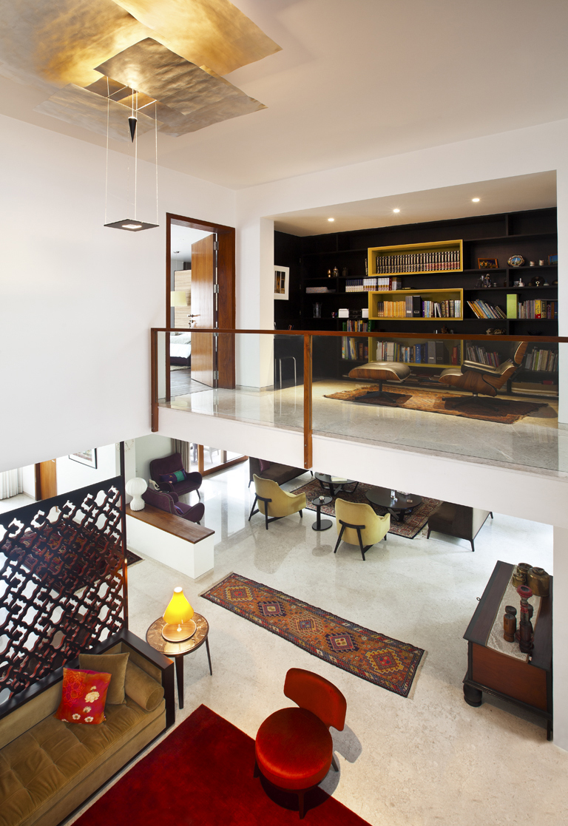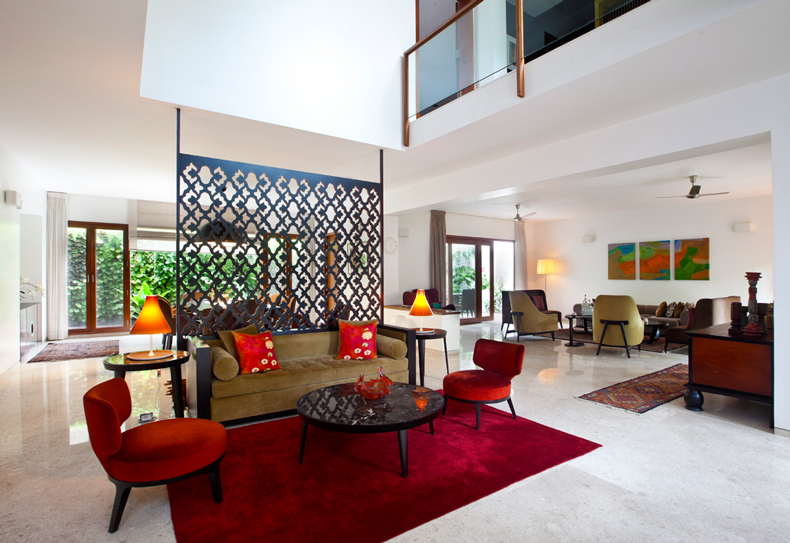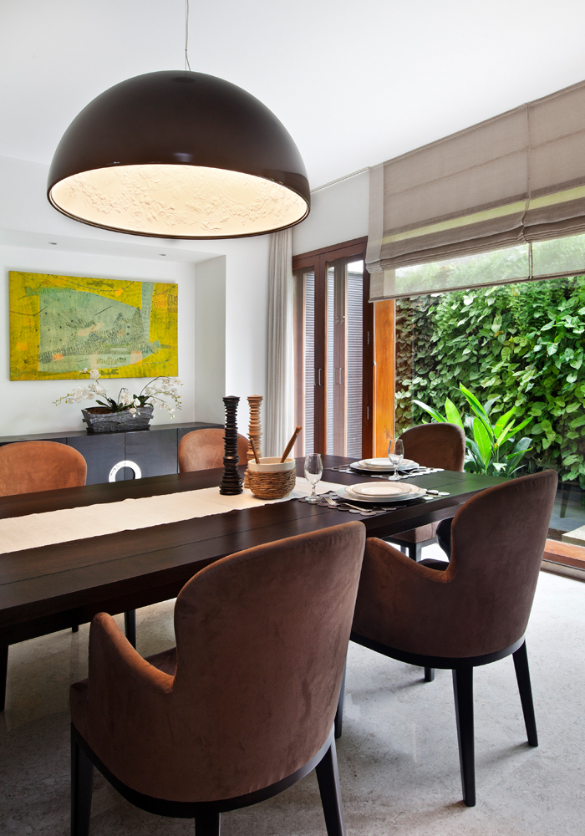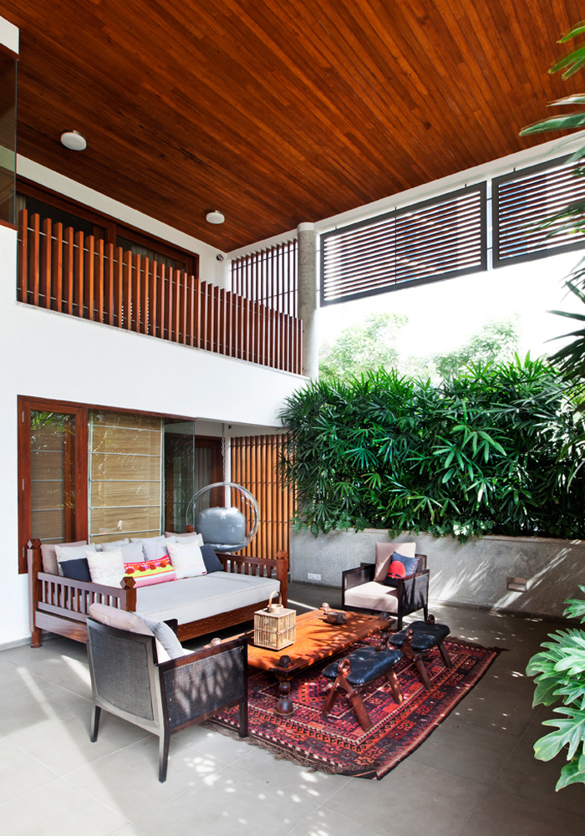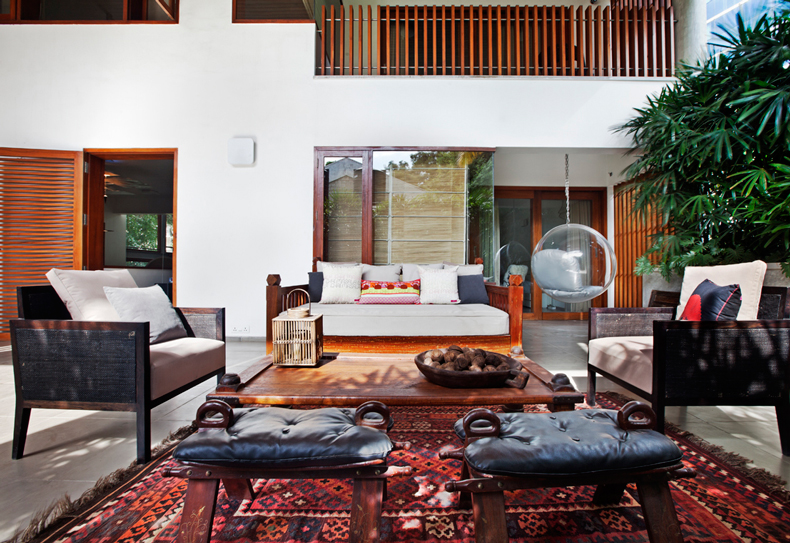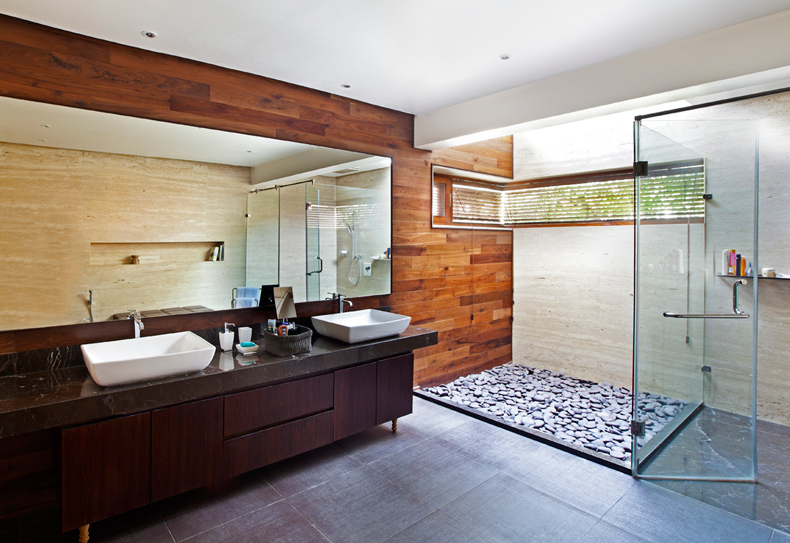In the Basha house we were required to pack in the multiple requirements of a 12000 sft program on a tight plot of 4500 sft. The family wanted a 5-car garage in the basement, 2 kitchens, living, dining, five bedrooms, and a home theatre and entertainment space on the terrace. Due to the restricted footprint, were forced to go vertically into a 3-floor structure.
On the ground floor, space flows seamlessly between the foyer, living and dining areas. The open plan extends into the setbacks and also facilitates cross ventilation. The dining has a large picture window looking out into linear green wall and the living gets respite from a lung space on the southeast corner where we saved on the only old tree on the site.
We didn’t want the building to look like an apartment block. So the three floors are connected through two double height spaces, one internal and the other on a terrace. These double height spaces serve as connectors between the floors and permit interaction, so that the occupants are never divorced from the floor below. Moreover, of necessity, the house is inward looking, since the plot is located in the middle of a bustling business district.
The space is peppered with a few antique chests, rugs and some traditional pieces which offset the other contemporary pieces and lighting. The colours are light with accents in earth tones.
The view of the exterior reveals ceilings clad in timber, with horizontal louvers to block the glare, and walls clad in a soft grey stone. A planter box holding palms wraps around this space, providing a sense of enclosure and an oasis of calm.
ClientGhazanfer Basha
Project Details
9,800 sq. ft.
Bangalore, 2011
Photographer
Shamanth Patil J.
