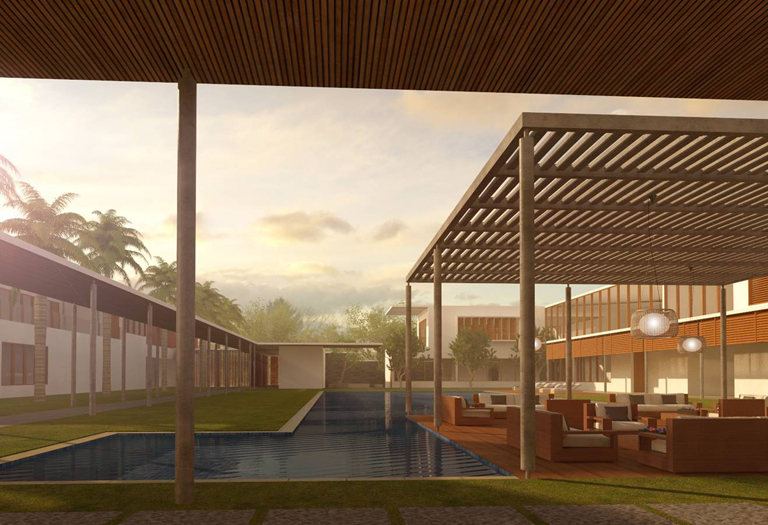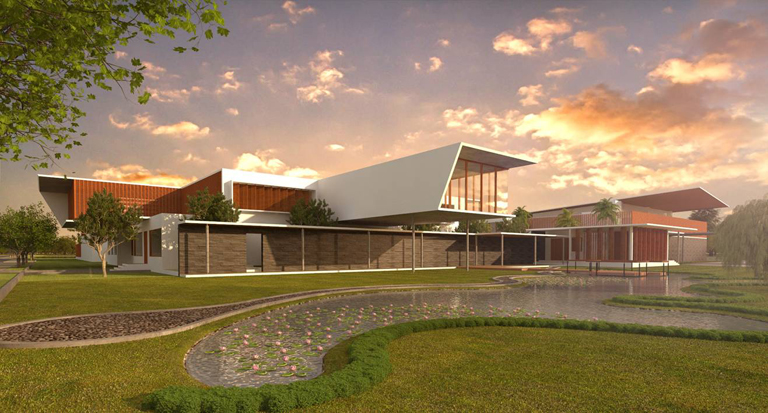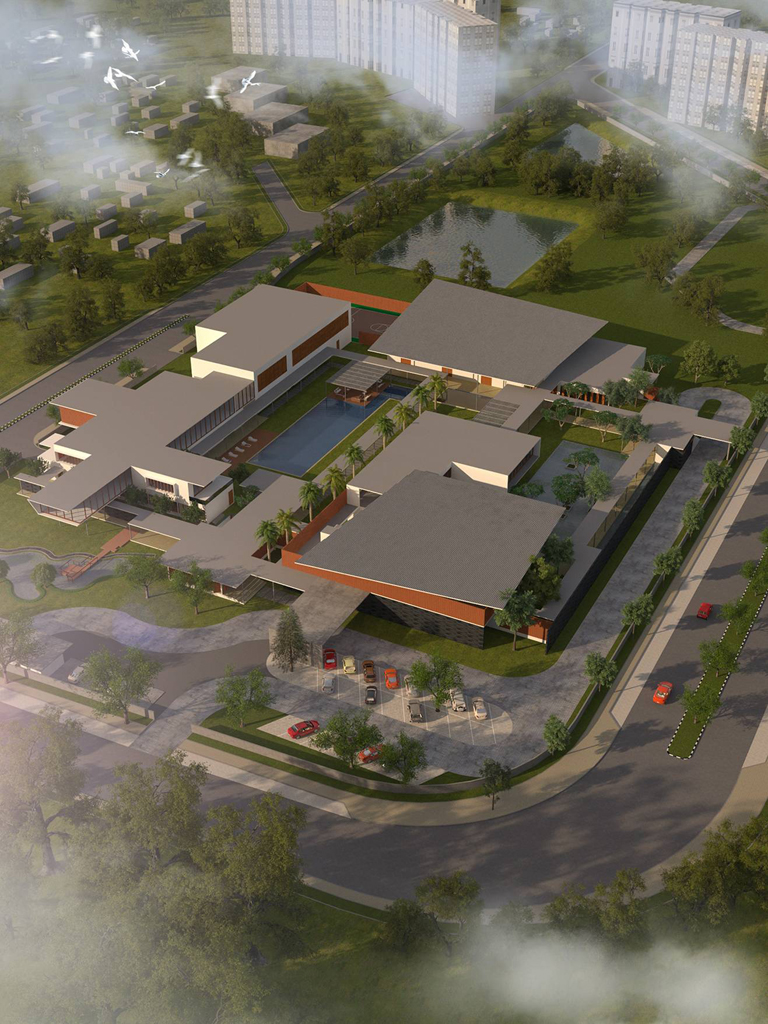Inspiration was drawn from the long colonnaded verandahs of Kolkata’s colonial clubs with their timber louvers as sun breakers, the vast ‘beels’ (water bodies catchments) of rural Bengal, the origins of ‘bungalow’ architecture with it deep verandahs, and from the intricate terracotta temples of the region.
One of the biggest challenges of this project was to negotiate the mature trees on the site and attempt to create a low slung architectural expression that would weave through the existing foliage and sit in harmony with its natural surroundings
The spatial plan of the club incorporates two generous interlinked courtyards with wrap around verandahs that flow into their respective functions. The first of these courtyards is enveloped by recreation areas such as a restaurant, lounge, theatre and crèche at one end and banquets on the other, overlooking a large lily pond and sculpture court. The upper level has guest rooms and a bar that hovers over the central water body. The second courtyard has a swimming pool and covered walkways leading to sporting facilities like badminton and squash courts, basketball, a gym and spa.
The verandahs act as a filter between the internal and external spaces, providing shade and shelter from sun and rain while maximising the experience of the verdant outdoor environment.
The building is climate sensitive with certain portions wrapped in a terracotta jaali and usable verandahs protected from the elements by louvered screens. The jaali as well as louvers form an effective Brise-Soleil, allowing breezes to penetrate through the building while blocking the harsh sun specially to the south.
A single central point of entry leads one into a breezy foyer and waiting area, before being guided via covered walkways into either of the open courts, one for sport and the other for recreation. We found merit in preserving the existing landscape by Aniket Bhagwat on the south-east corner of the site; we deliberately worked our entry to the clubhouse so as to interact with it. Other entry points to the offices in the south and banquets to the north are clearly separated from the visitors’ point of arrival.
Two robust and linear walls crafted in Panchami black stone, and perpendicular to each other frame the clubhouse on the north and east. Expanses of brown river finished kota stone on the floor, ribbed timber on the underside of the roofs and walkways, louvered timber pivot screens, terracotta jaali and polished cement contrast an exterior of white stucco.
An otherwise orthogonal plan is broken by two dynamic sloping and skewed roofs lunging out towards the mature trees on east and west.


