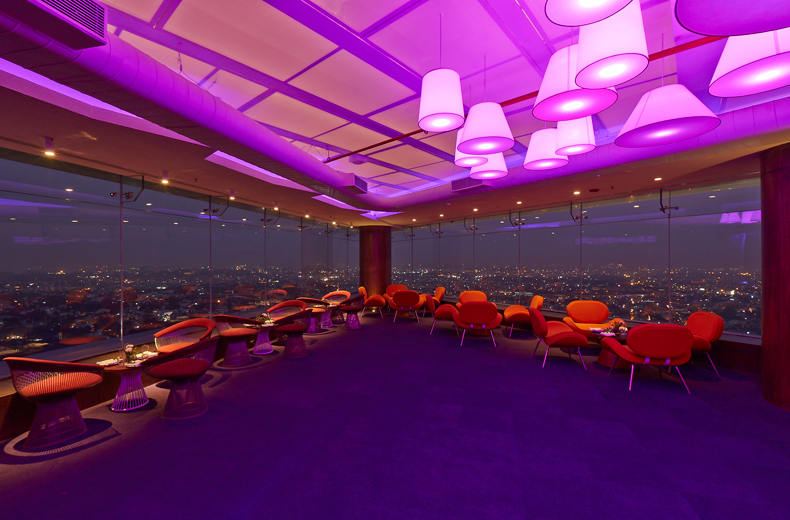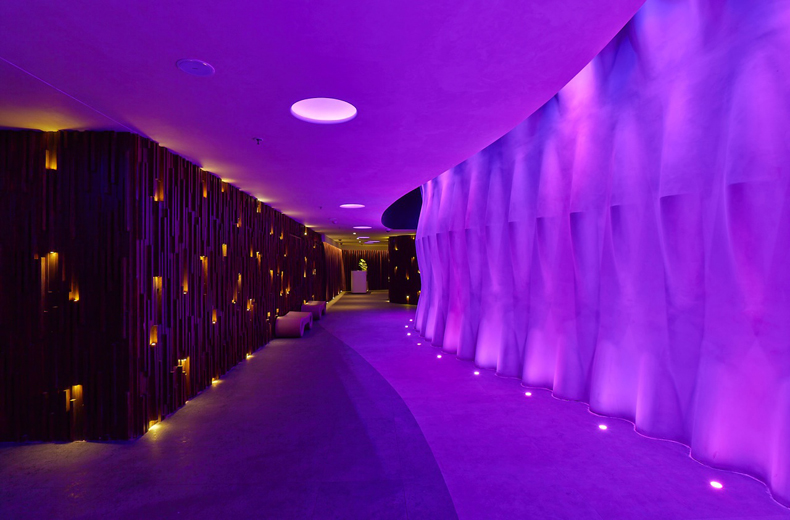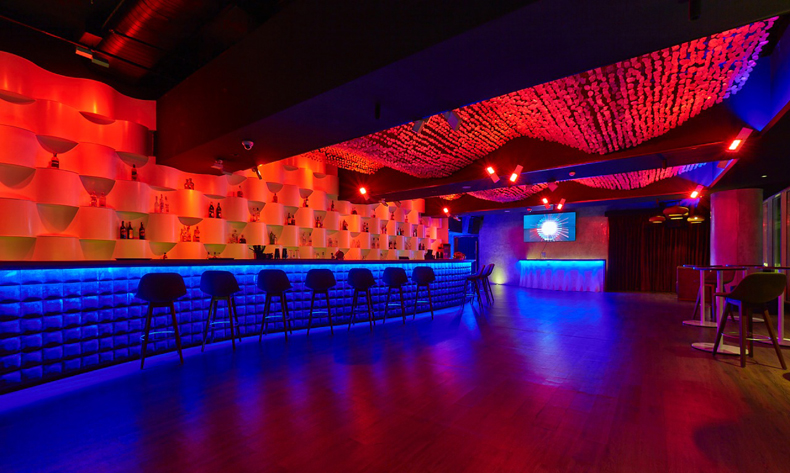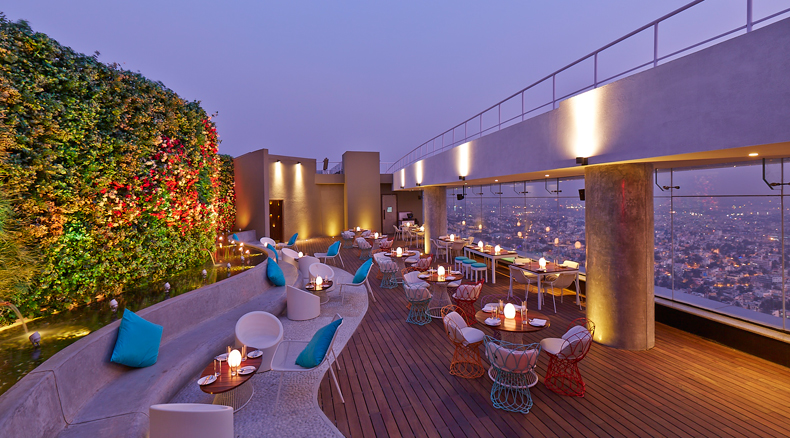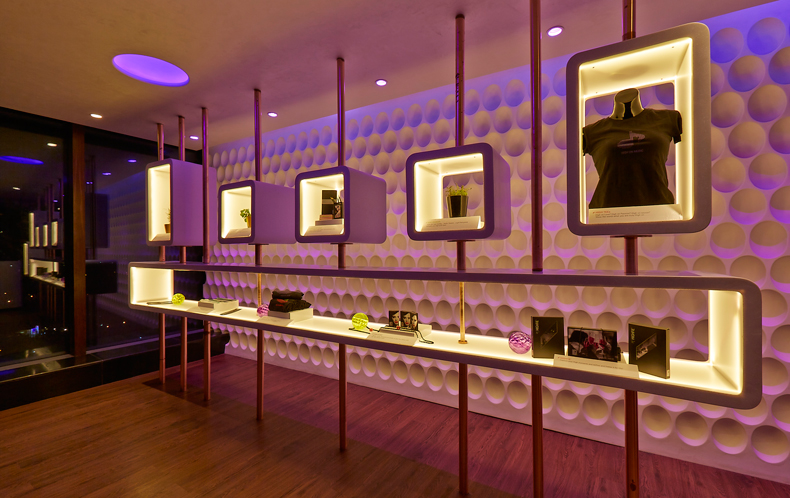We were asked to design an exciting rooftop bar and restaurant on top of one of the highest buildings in South India. At a height of 420 feet, our focus was on the omnipresent views of the city below.
The linear 10,000 sft area is cleverly demarcated into 4 zones that can be easily integrated or separated from one another. The rationale behind dividing the spaces was that each would have a unique selling point, ambience and use.
‘High Mix’ is the entry point, a high energy enclosed bar where DJ’s and mixologists interact with a dance floor. On one side of it is ‘High View’, the main open to sky lounging space where the best sunset views of the city can be enjoyed while lounging and dining. On the other side is ‘High Dine ‘, a private smaller party area that is also open to sky with equally commanding views. Leading off directly from the foyer is ‘High edge’, an exclusive enclosed area for memberships, and private events.
The outdoor areas are an all-white space that metaphorically reflects the lightness of floating within a surreal garden of paradise. With the sky as the ceiling, wooden timber deck as the flooring, light mesh furniture, and water bodies hugging a snake-like green wall, the space brings in the elements of nature within its bounds. The spatial expanse of glass towards the view is contrasted on its opposite side by an imposing vertical wall of lush greenery.
The green wall also references Bangalore’s’ tag as the ‘Garden City’ of India paying ode to the fast disappearing green cover the city has experienced in the past decade due to rapid urbanization.
ClientBrigade Hospitality
Project Details
15,600 sq. ft.
Bangalore, 2014
Photographer
Manoj Masand
