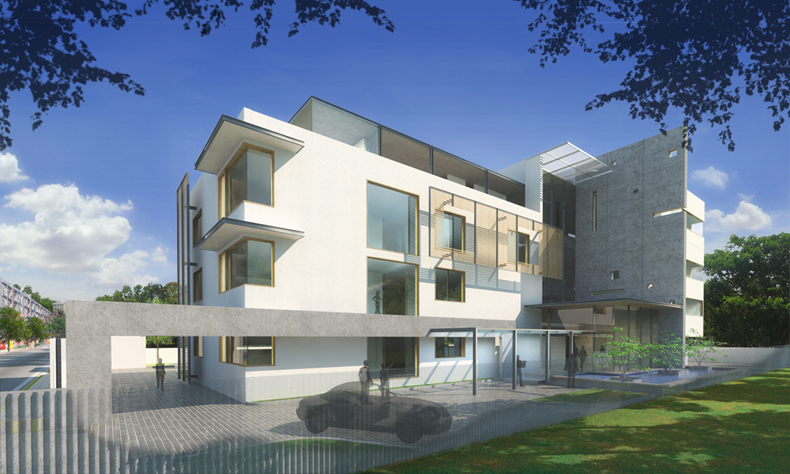We were approached to design a corporate office for Himatsingka Seide, a design focused Textile major with a global footprint. The office would coordinate the manufacturing, retailing and distribution of their home textile products, namely upholstery, drapery and bed linen.
The 35,000 sft office building was intended to not only house the various departments; order processing, procurement, operations, finance, marketing and retail, but to be a showcase of their overall design ethos.
The 20,000 sft plot had mature trees to its north so we conceived of an exposed steel frame structure with large expanses of glass that would look out into these views and enjoy the filtered and soft north light. The South elevation by contrast is more controlled with bold horizontal slits admitting light while blocking the heat of the south sun.
The materials of the building; white stucco, exposed mild steel and form shuttered concrete were juxtaposed with the warmth of timber frames. Louvered shutters and openable elements in the building skin were provided that would allow for fresh air and natural ventilation at certain times of the year.
Two blocks of the office building were separated by a central atrium 3 stories high with a floating staircase at its centre, with narrow skylights washing its internal walls. It was also intended as an exhibition area to suspend swathes of the beautiful and innovative textiles the company has become synonymous with.
ClientHimatsingka Siede Pvt. Ltd.
Project Details
35,000 sq. ft.
Bangalore, Ongoing
Photographer
N/A
