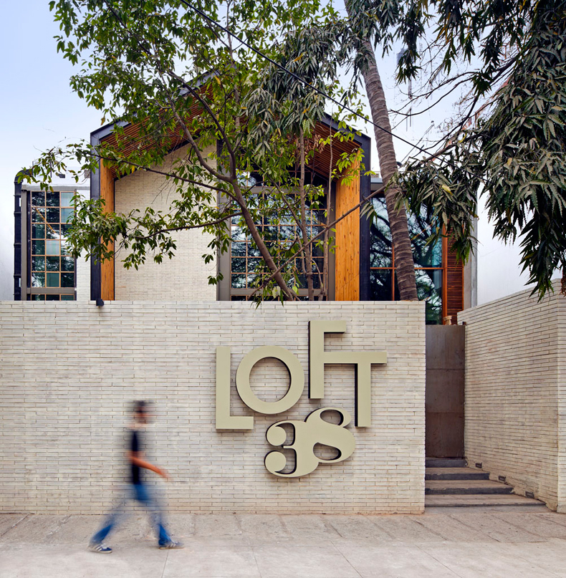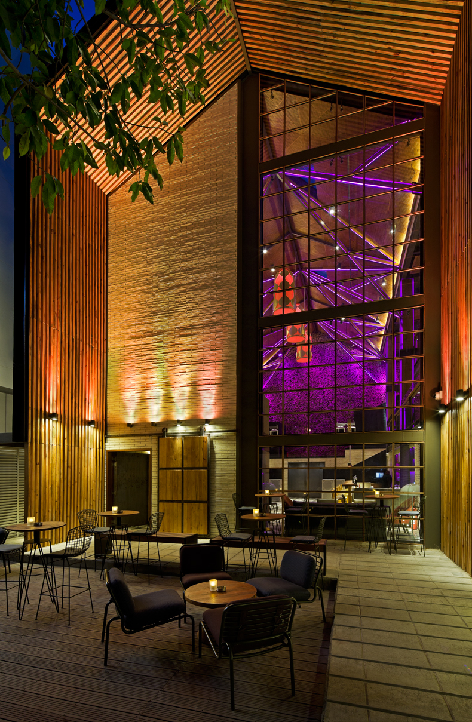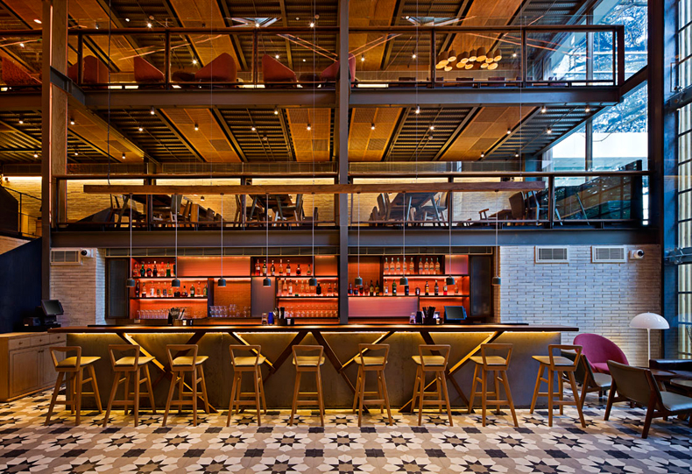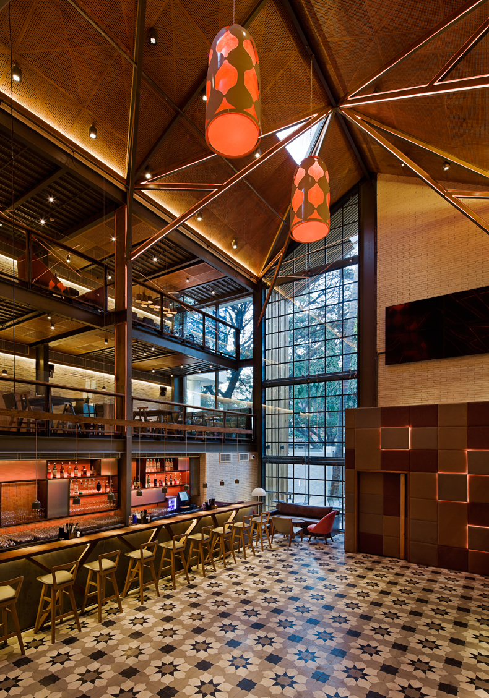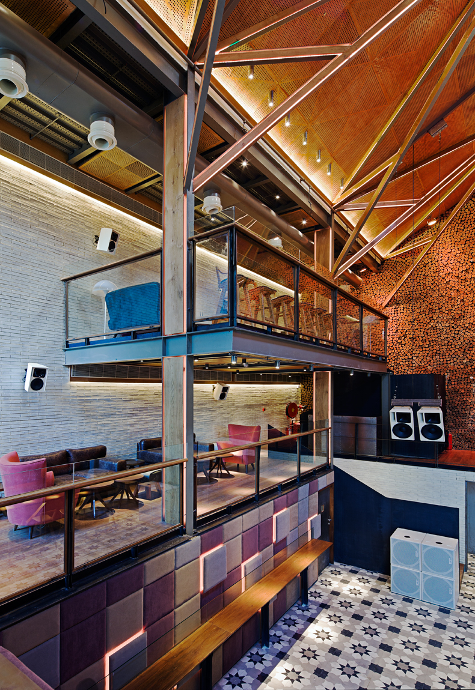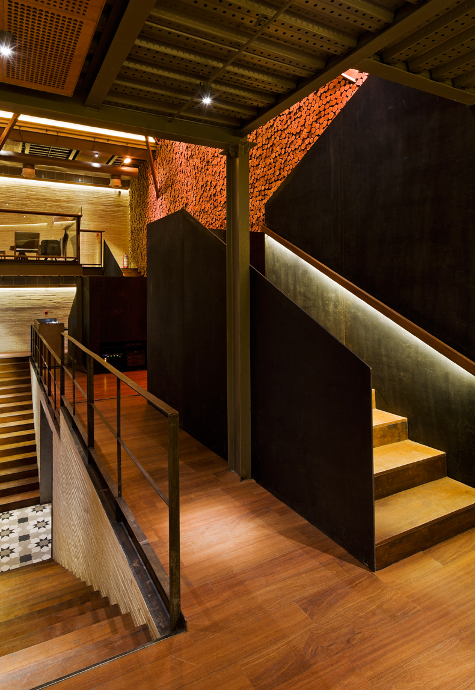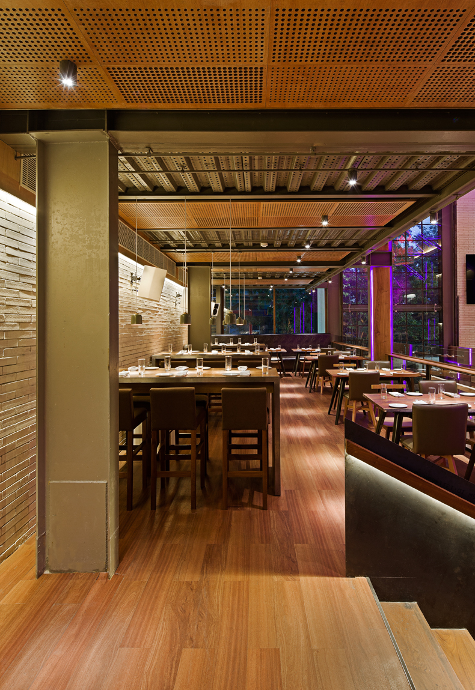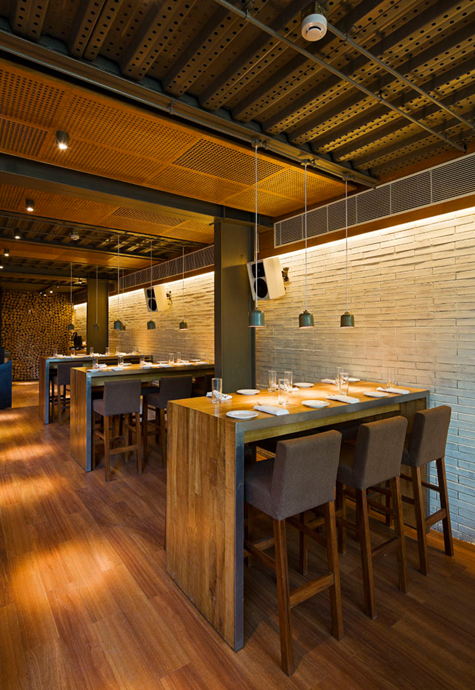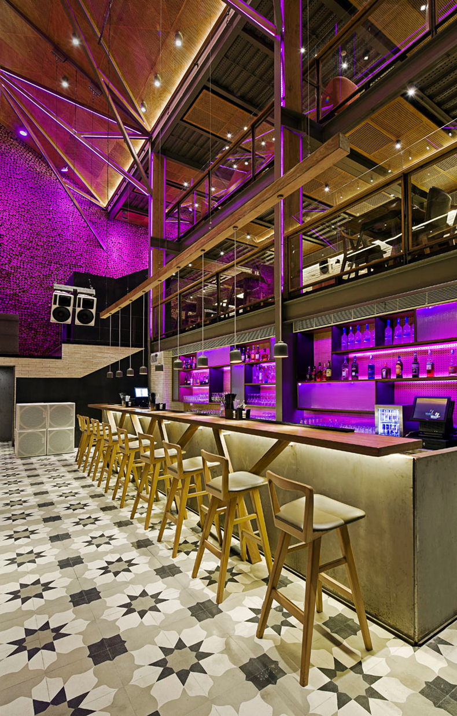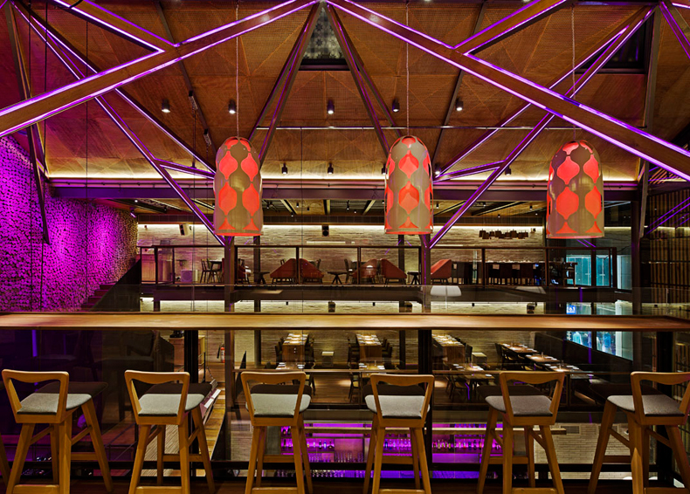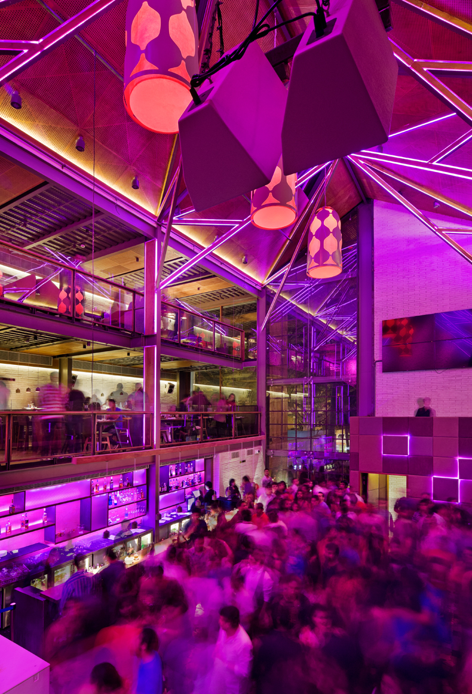This project offered us a unique opportunity to conceive of an entertainment hub on one of Bangalore’s prime high streets. Not only did we design the Architecture of the building and its Interiors, we also advised our clients on its positioning as a high energy venue for music lovers where a variety of dj’s would perform on a weekly basis.
The form of the structure draws inspiration from traditional Barn Architecture with its voluminous interior shell and overriding gable roof. We chose to contemporize this typology for the possibilities it offered as a theatrical space. Various levels (or lofts) within a larger volume interact seamlessly with one another, while freeing sight lines from the stage at one end and the DJ booth on the other.
The roof at 38 ft. high envelopes a space that is articulated with a bar and dance floor on the ground floor and lounge and restaurant spaces on the successive two levels flanking either side of a dramatic atrium, looking down on the busy dance floor. The rear stage wall is clad entirely with rustic wooden logs stacked one atop the other, referencing the firewood stacked in barns.
We chose to highlight the dance floor and the ceiling, viewed from various vantage points within the space. A strikingly patterned terrazzo floor clads the dance floor and steel girders that divide the space longitudinally soar upwards to for trusses that support the warm perforated plywood roof.
The furniture design, light fixtures, and other details are an eclectic mix intended for casual dining as well as lounging.
The dramatic interior volume steps out into a calm and intimate open-to-sky courtyard with its own bar and seating, for those seeking respite from the internal audio levels.
Client G.K. Corporation
Project Details
7,400 sq. ft.
Bangalore, 2013
Photographer
Shamanth Patil J.
