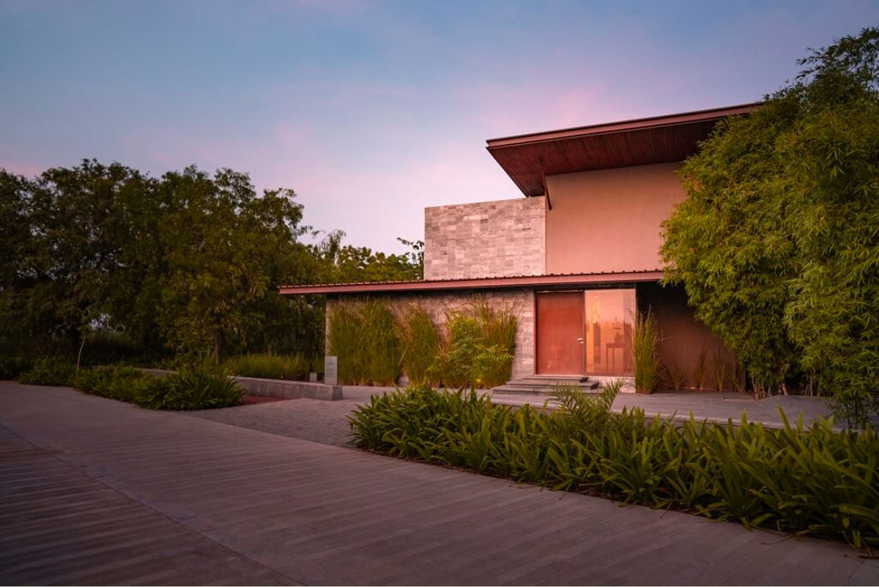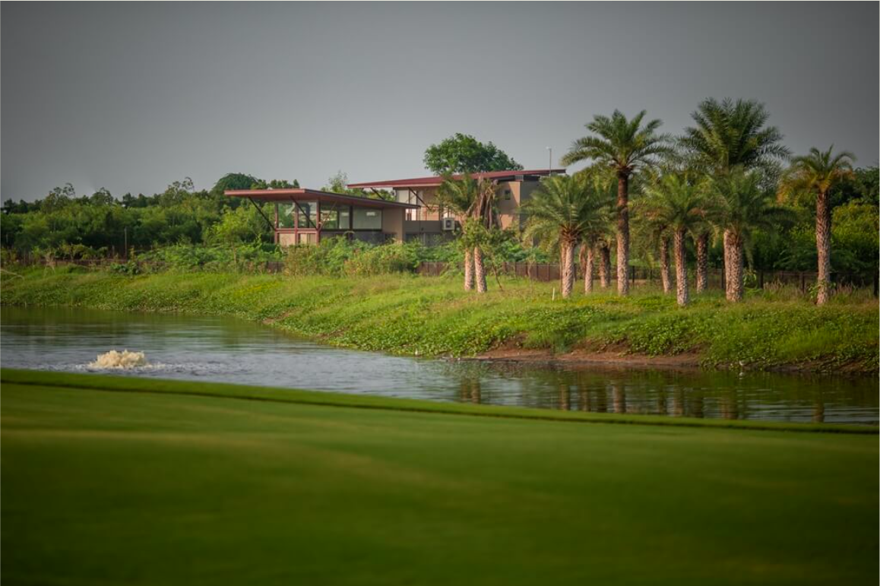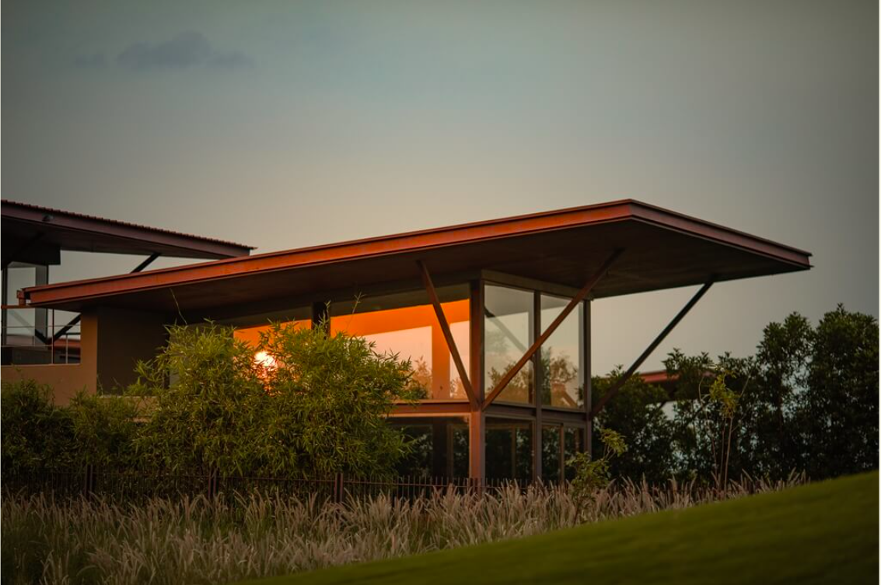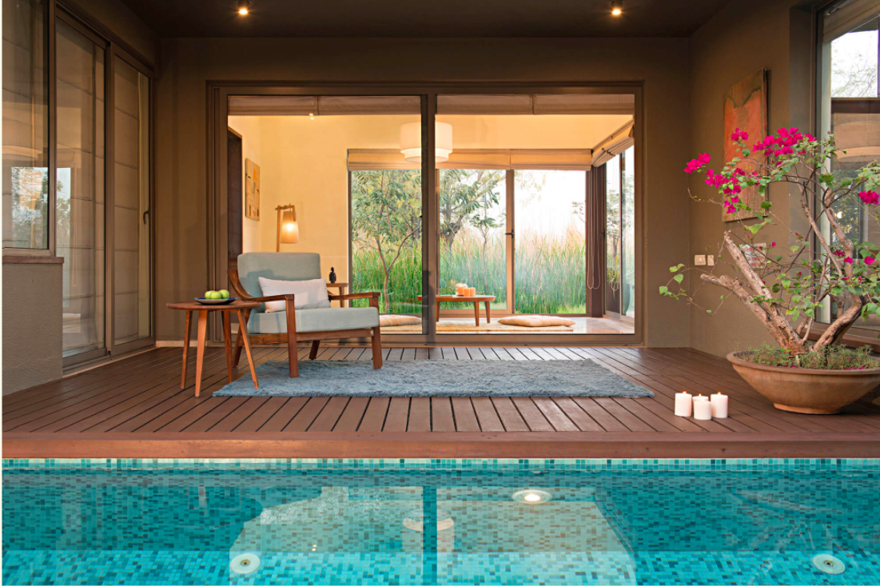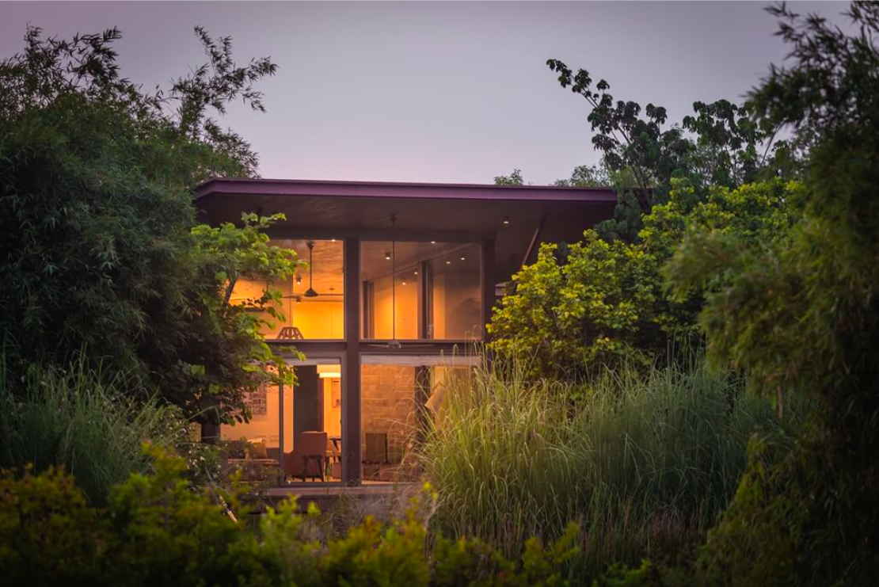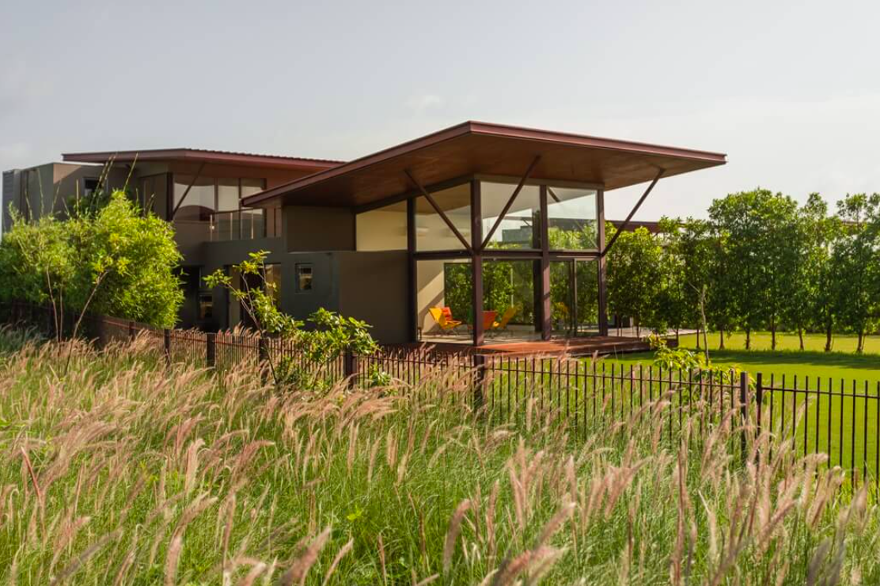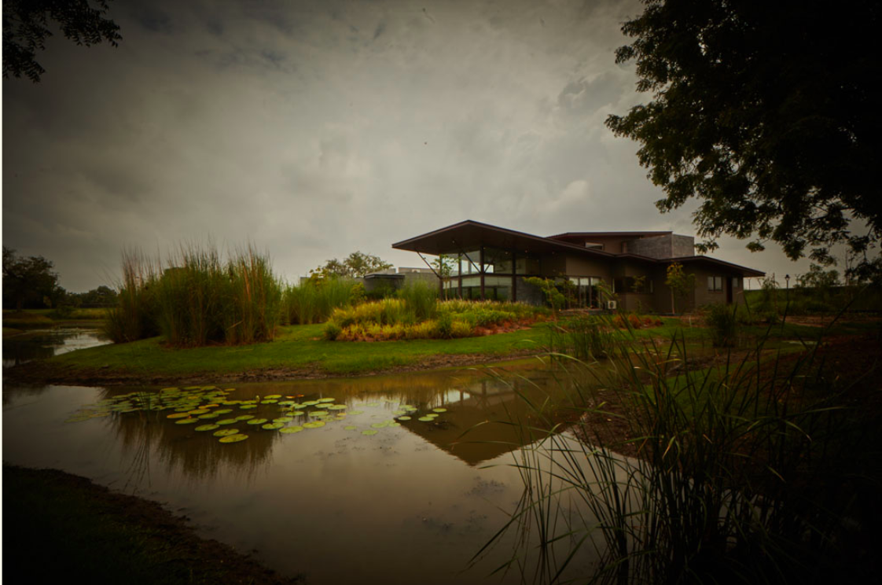The harmonious relationship of the villa to the landscape is crucial in our work, so is the seamless transition between enclosed and open spaces.
In the Glade One development, owing to the wonderful surrounding natural environment created by a 250 acre Gary Player designed golf course, we found an opportunity to explore these ideas further.
Our primary goal was to create villas of varying configurations that would emerge gentle from the landscape and orient themselves to the primary views of the course.
Our response to each of the linear sites (approximately 50 ft. x 130 ft.) was to create a central 5 ft. wide spine that would traverse the entire 65 ft. length of the villa, beginning at the entrance foyer and culminating at the living room and deck overlooking the course. Correspondingly, and as a gesture to the golf course and surrounding green, we chose to create a sloping roof form that would gently open up to the view. The form gradually ascends along the spine and creates large overhangs shading the outdoor deck.
The One bedroom villa was the basic configuration out of which all other permutations grew. In this basic plan, the central axis has rooms on either side; kitchen and dining on one side and a bedroom that opens onto a side verandah and a lap pool on the other. The axis culminates in a large living room. The living room opens out into an ample L shaped deck, which spills out into a 1500 sft main garden.
In the two bedroom Villa, the ground floor layouts remain the same; the only addition is a bedroom on the first floor which in turn opens into a large deck with commanding views of the course.
