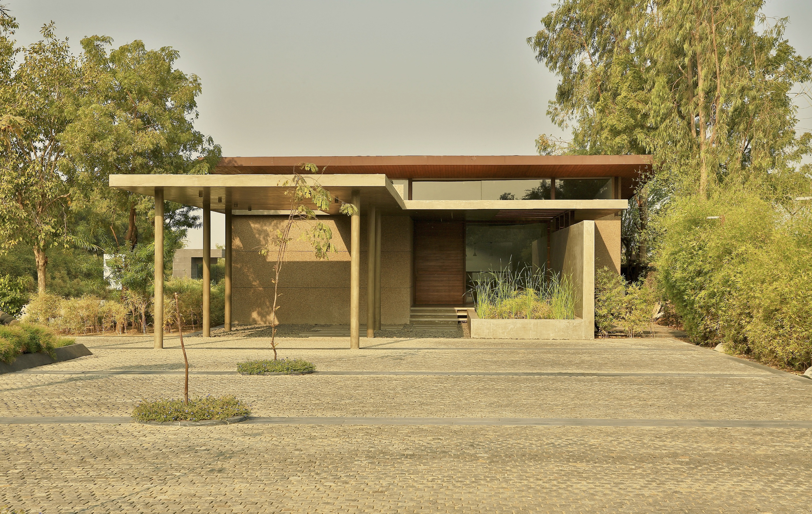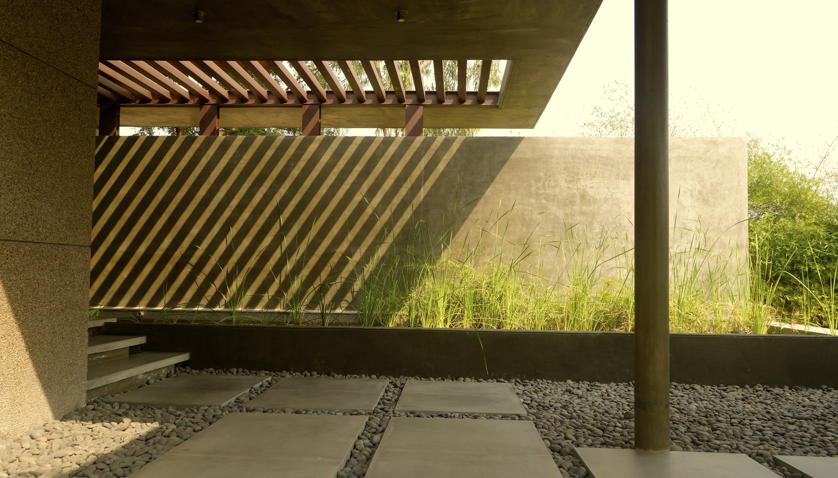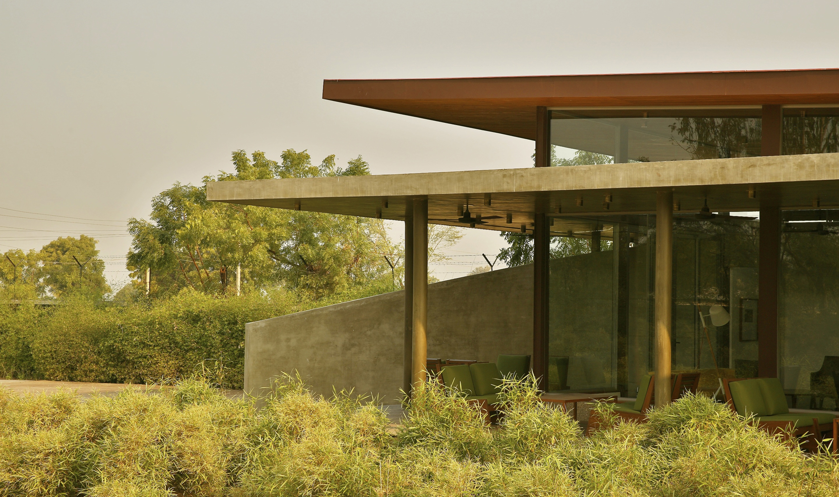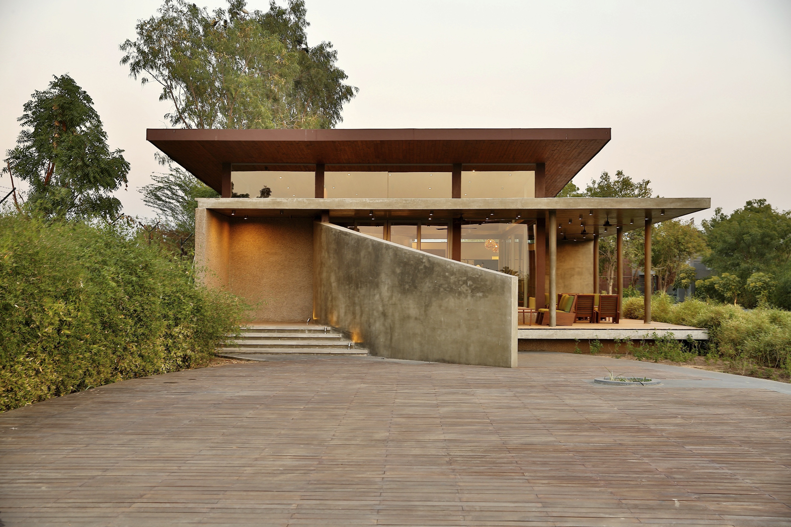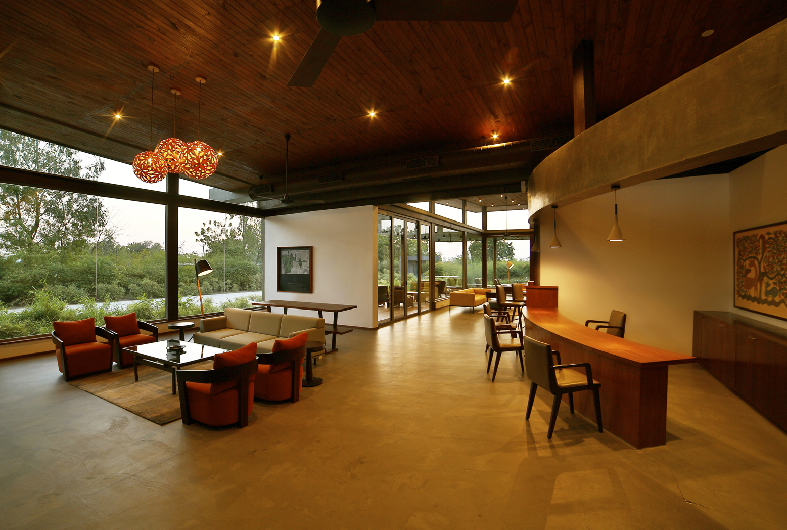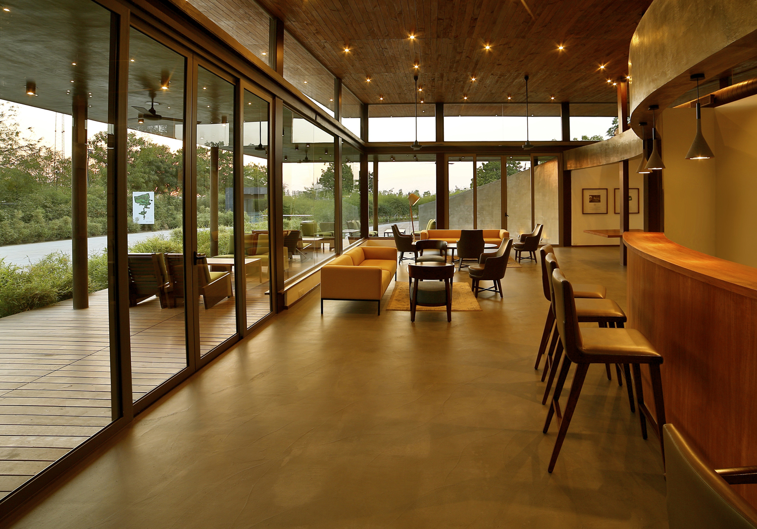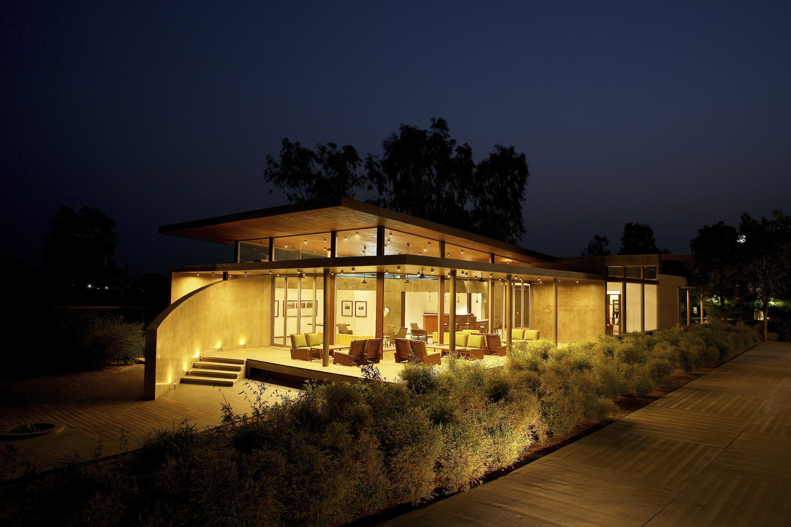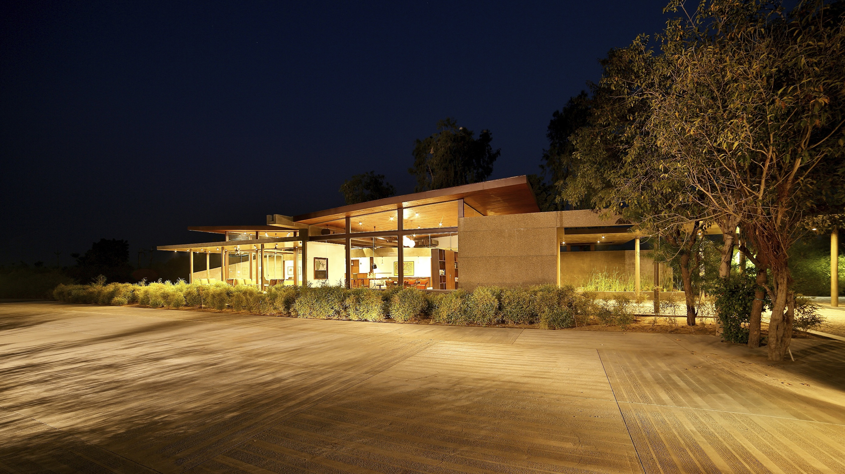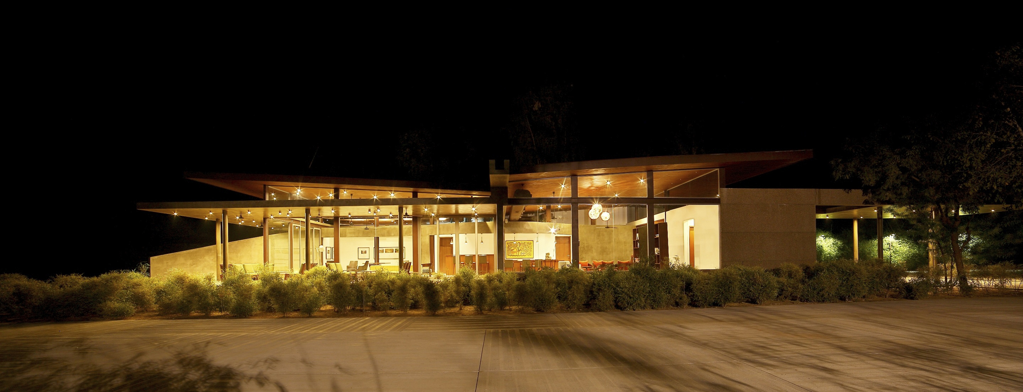As part of the overall master plan of ‘Glade One’, a development comprising villas on a 250-acre golf course, with a clubhouse and other amenities, we were commissioned to design an Entrance Pavilion for visitors. The purpose of the Pavilion was to act as an entry and greeting point, as well as display space showcasing the merits and progress of the project to prospective buyers.
The other requirement was for the pavilion to serve as an occasional hospitality venue, which members of the community could use as an entertainment space.
A linear proportion for the floor plate was considered for our design, as the entrance to the overall development was fairly narrow.
From a wide portico and pebbled entrance court, a pathway leads to gentle steps to the main door, flanked by a shallow water feature. On entry, the pavilions internal space is a large seamless volume, with formal and informal seating areas flowing into one another and spilling into a generous outdoor wooden patio.
An arresting curvilinear feature wall snakes itself longitudinally along the linear east-west axis, stepping down to become a reception table and coffee bar and elegantly dividing public seating areas from other mundane functions. The wall starts at the entrance court, penetrates the internal volumes and emanates at the west end, dipping down sculpturally to the ground.
The gentle curves of the snaking wall rendered in a polished cement finish emerge from a swathe of seamless grey epoxy flooring. Looming above is a sweeping butterfly roof with large overhangs, clad on the underside entirely in slats of timber.
The south facade is composed of large panes of floor to ceiling glass, allowing the interior of the pavilion to interact constantly with the entrance drive and surrounding landscape.
The external walls are a judicious mix of stone aggregate plaster and polished cement offset with timber on the roofs. The color palate of the interior and exterior is in earth tones, complementing the rural environment in which the development is located and the surrounding green.
ClientBSafal Group
Project Details
Ahmedabad, 2015
Photographer
Jignesh Vishwanath

