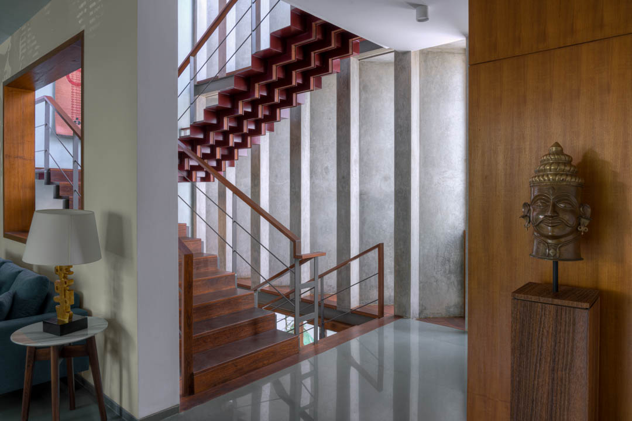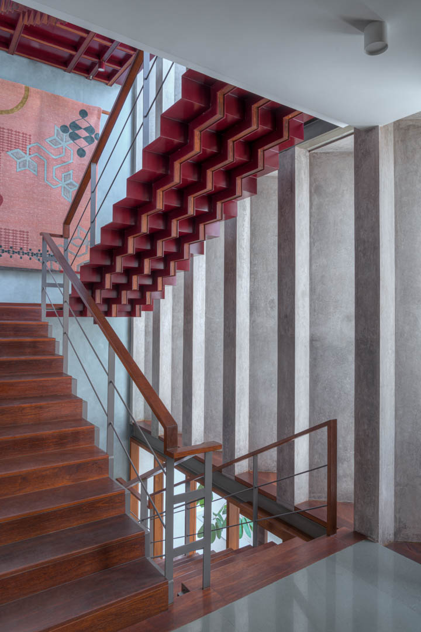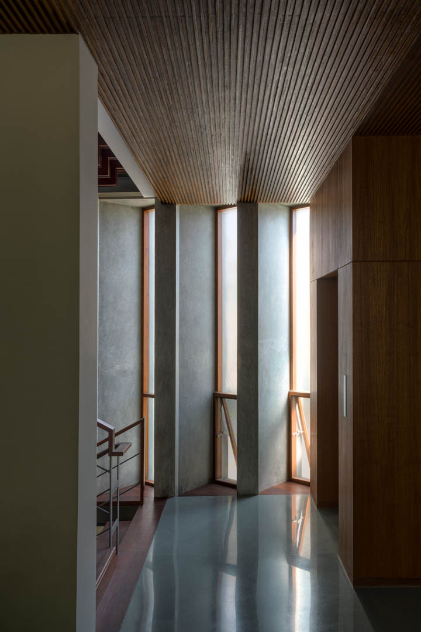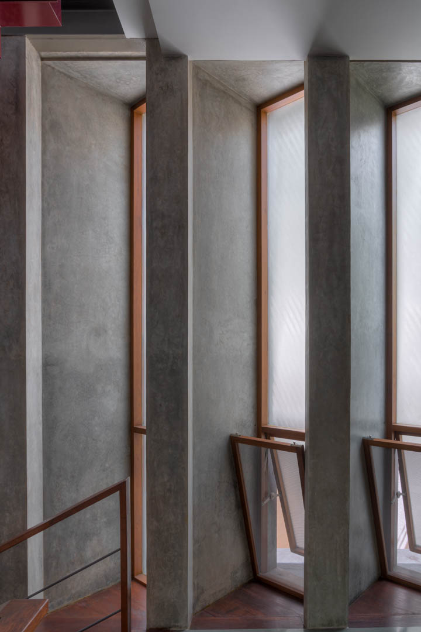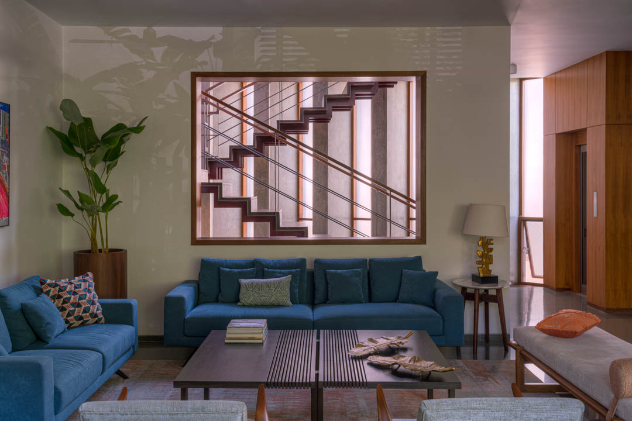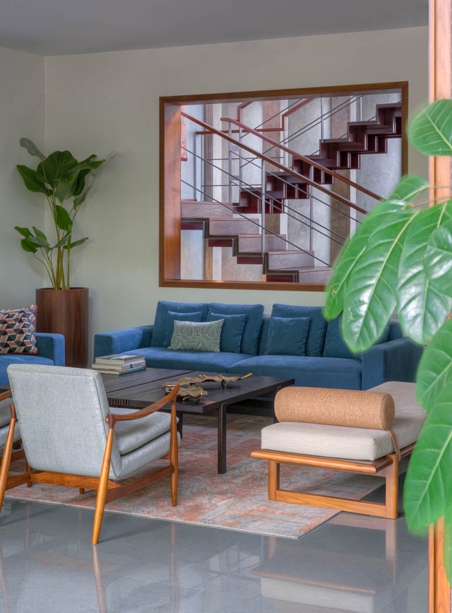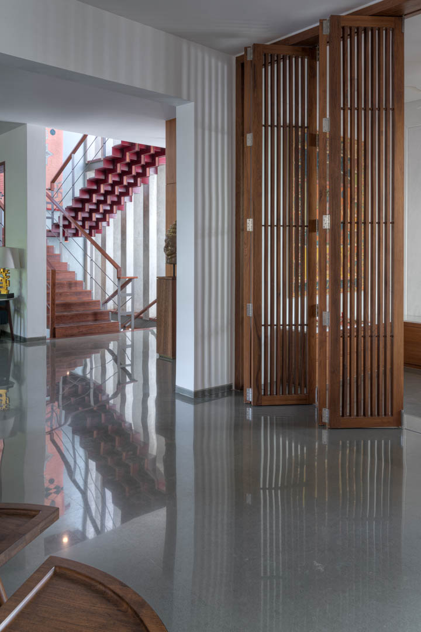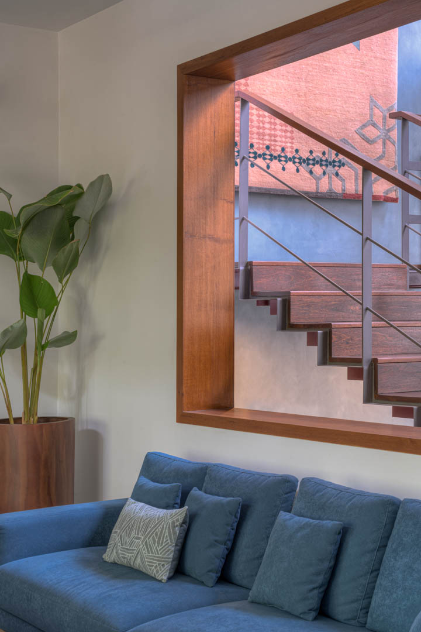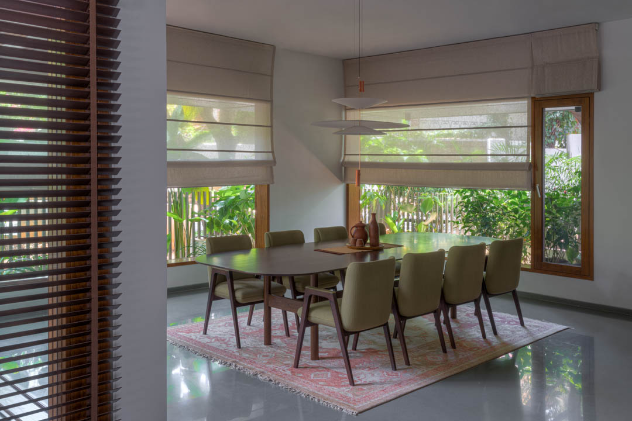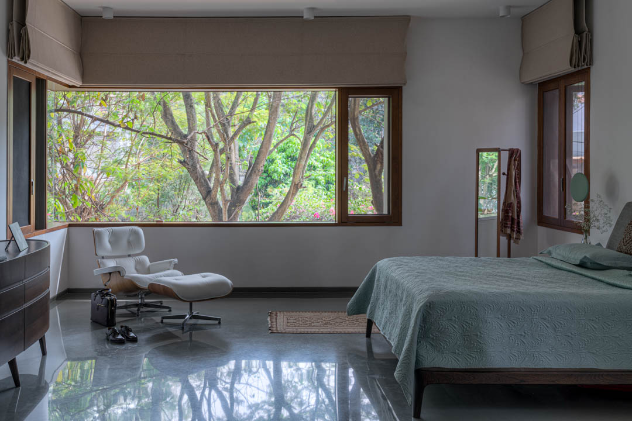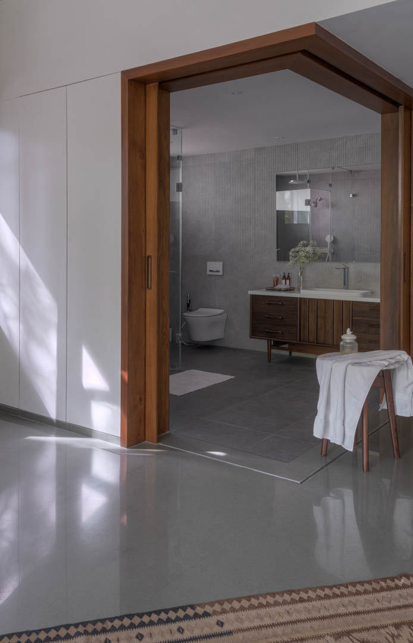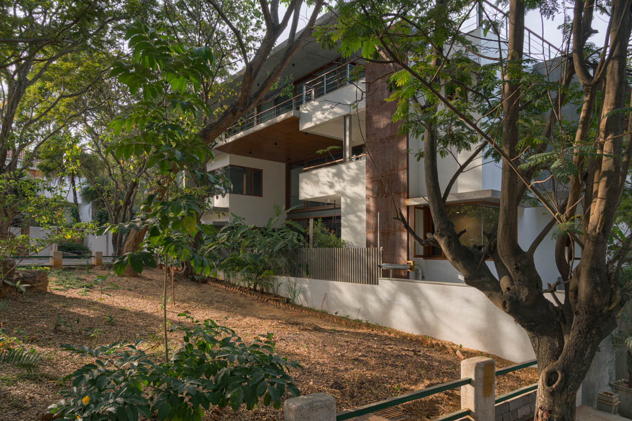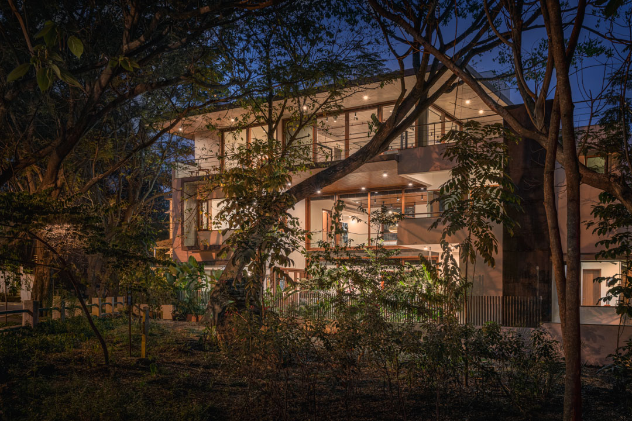The ‘House by the Park’ is responsive to its environment, flanked by a building to its north, a shady street to its east and a triangulated park to its south with its resident old trees.
The design response on the north cleverly shields the built-up views through a series of angled concrete fins that span 3 floors of the structure, bringing in a quality of soft and diffused east light into the interiors. Contrastingly, the response to the park on the south is completely open and it is the dialogue between the built form and park that changes from space to space. The double height wooden decked south verandah opens up vertically to welcome the tall branches in, while the master bedroom frames another old tree trunk.
One of the most interesting elements is the mild steel and wood staircase that flanks the concrete fins, and runs vertically on all 3 levels. Its graphic composition is framed from the living areas on each level by square cutouts, almost negating the need of a painting. The interior shell has large swathes of polished kota stone, ribbed timber on the ceiling and sustainable wood door and window frames through the house.
The plinth of the house which sits 8ft above the road due to its contoured site is negotiated gently via steps flanked by a series of layered concrete and corten steel walls. The 5-bedroom house on 3 levels orients itself and takes advantage of the views on east and south, and is always in conversation with the surrounding green.
ClientDeepak and Divya Shah
Project Details
Bengaluru, 2021
Photographer
Fabien Charuau
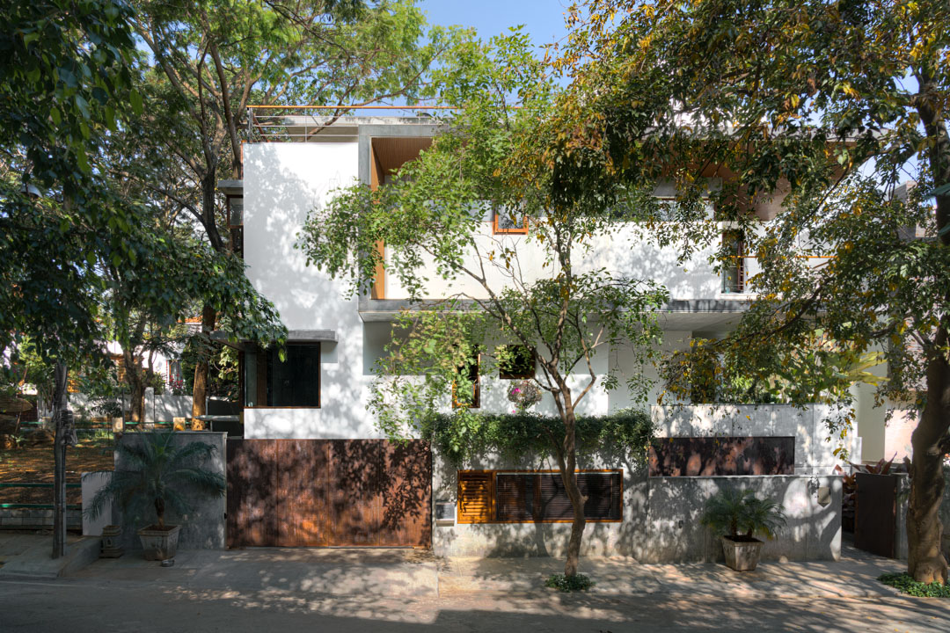
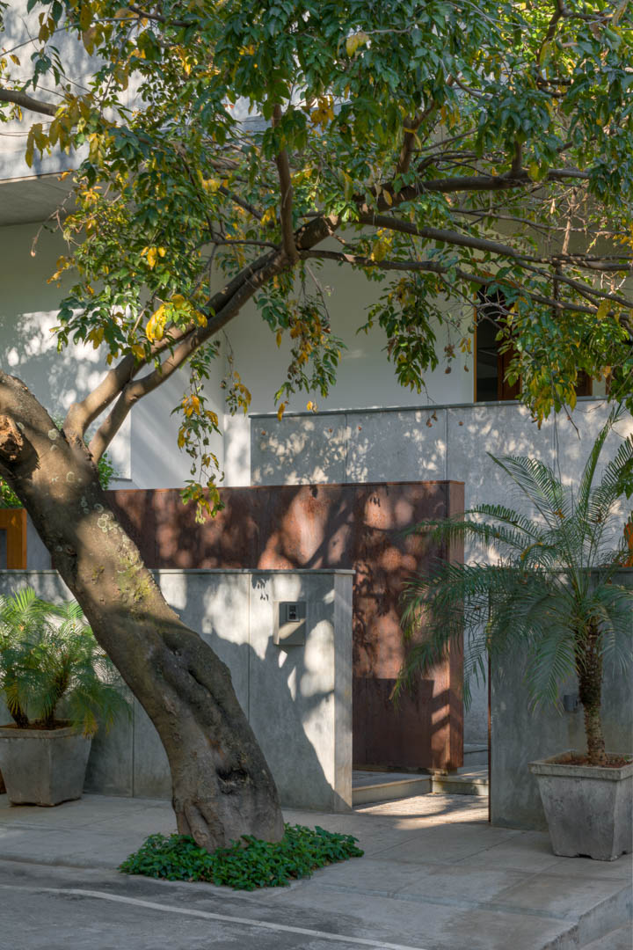
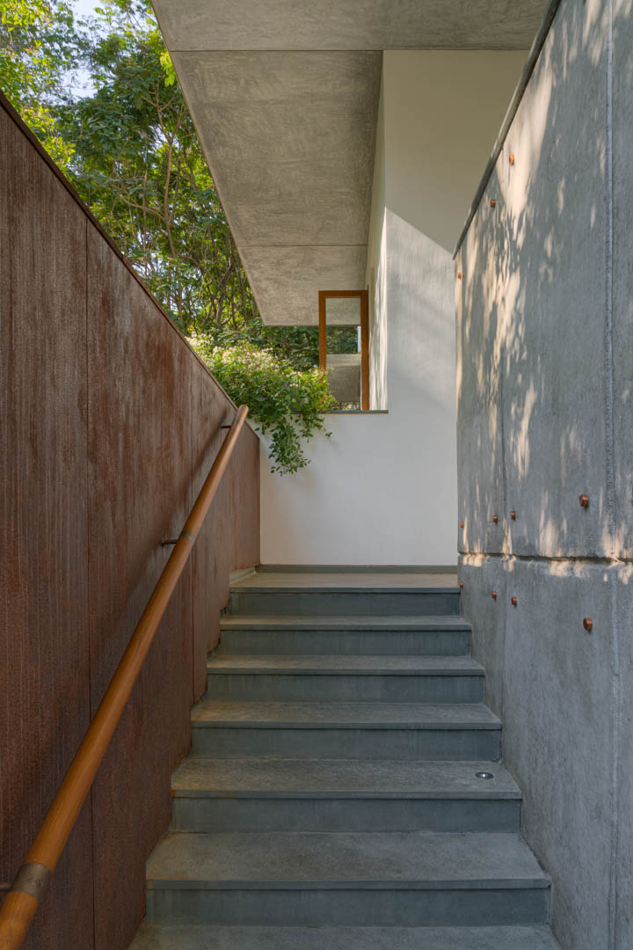
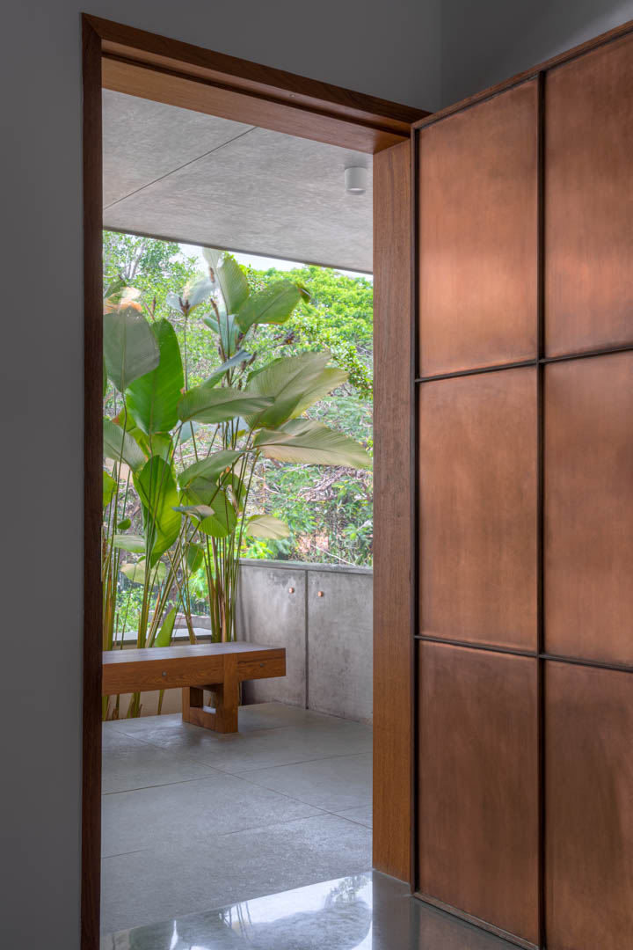
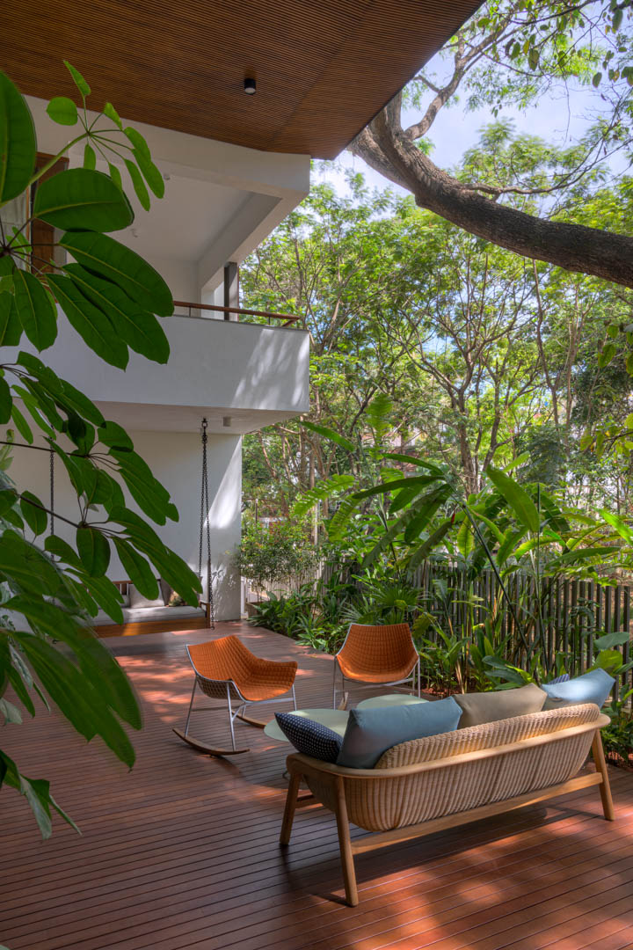
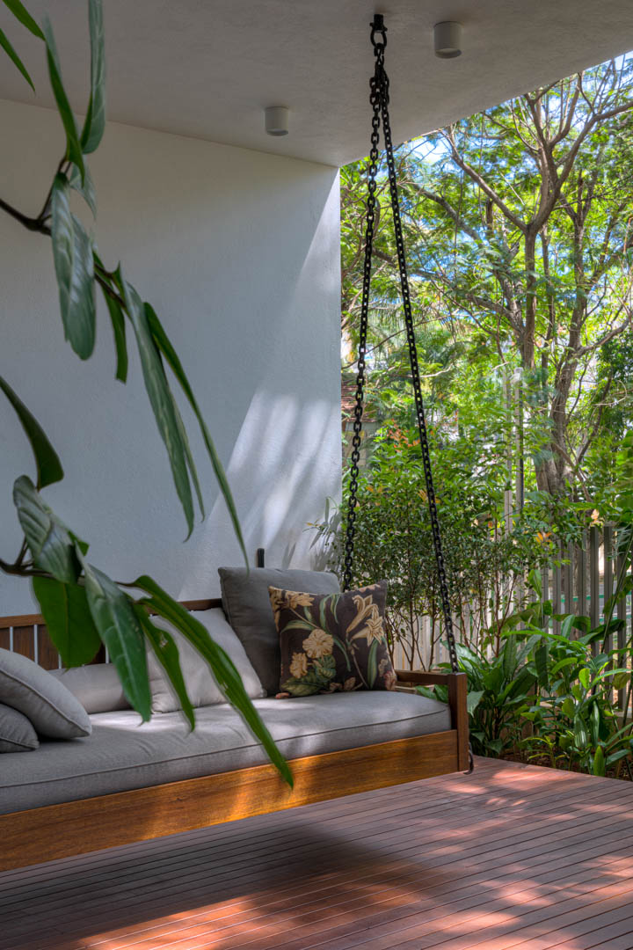
Lorem ipsum
