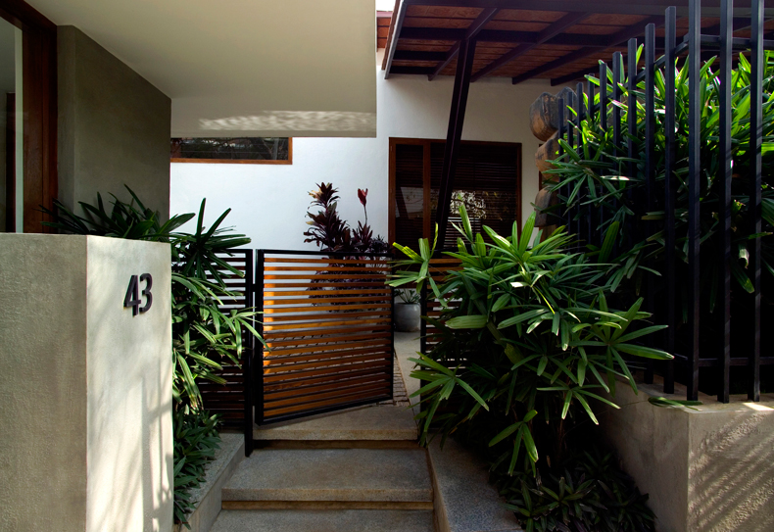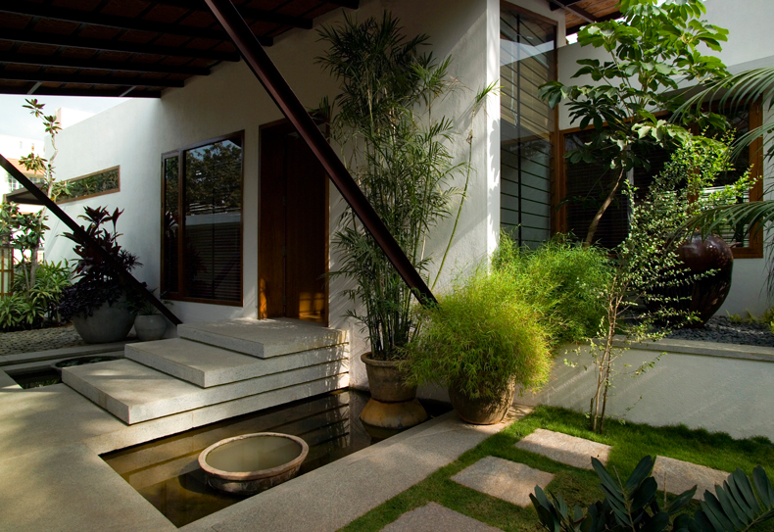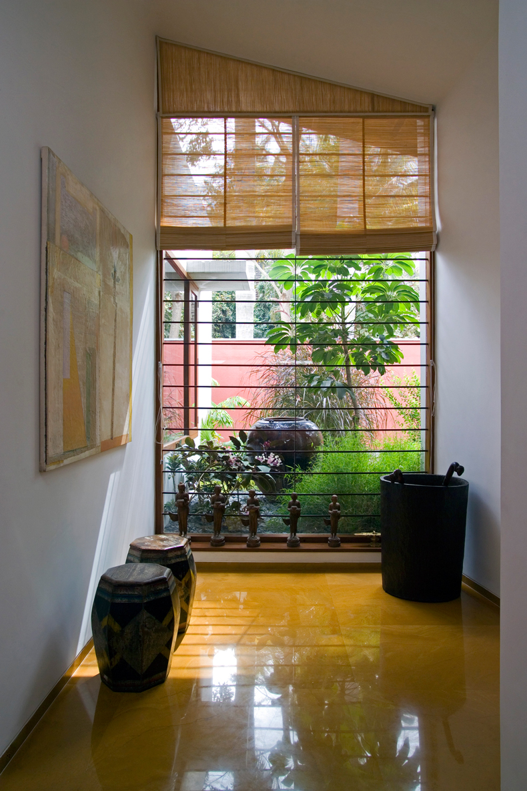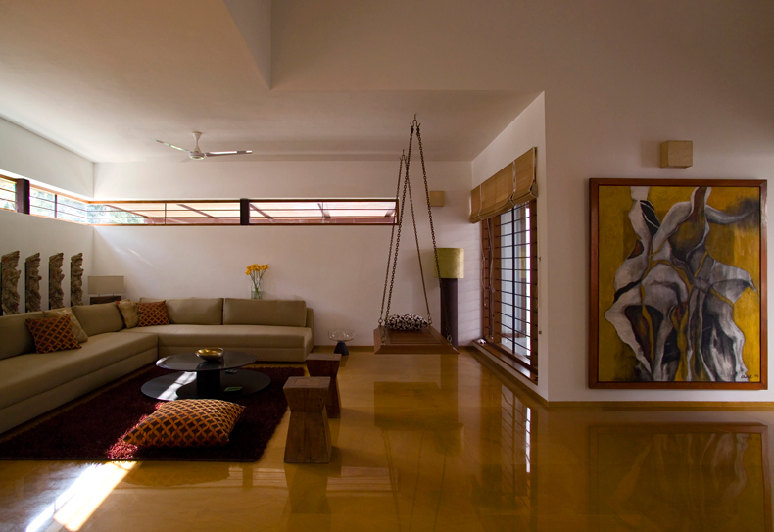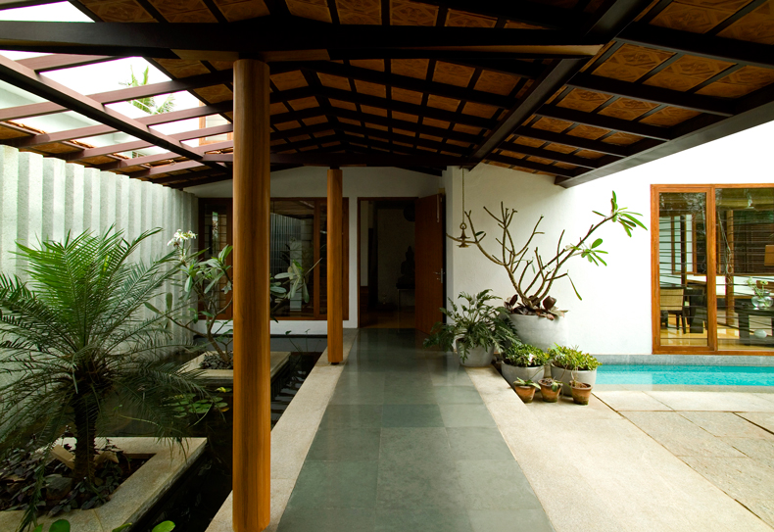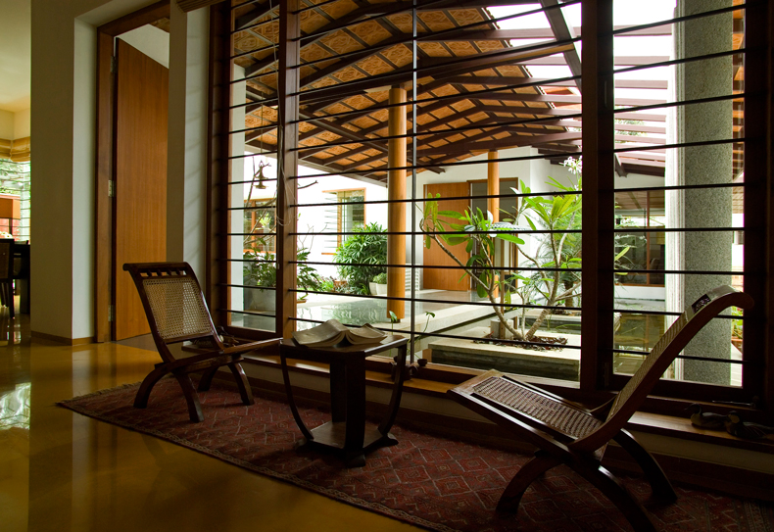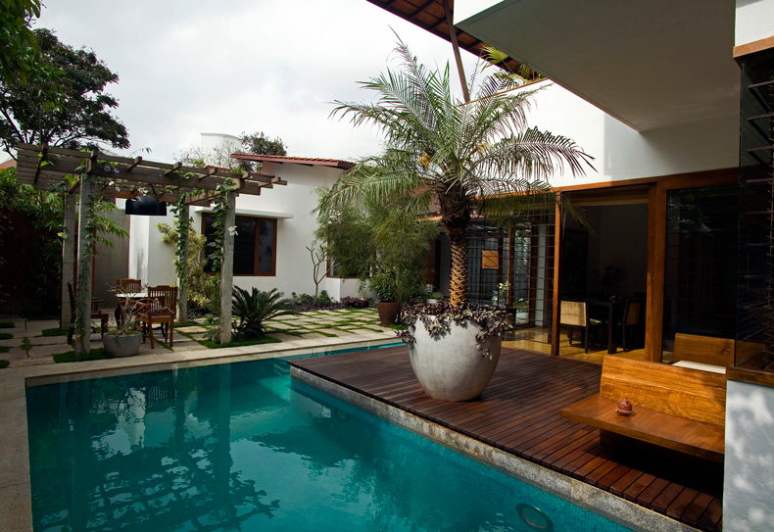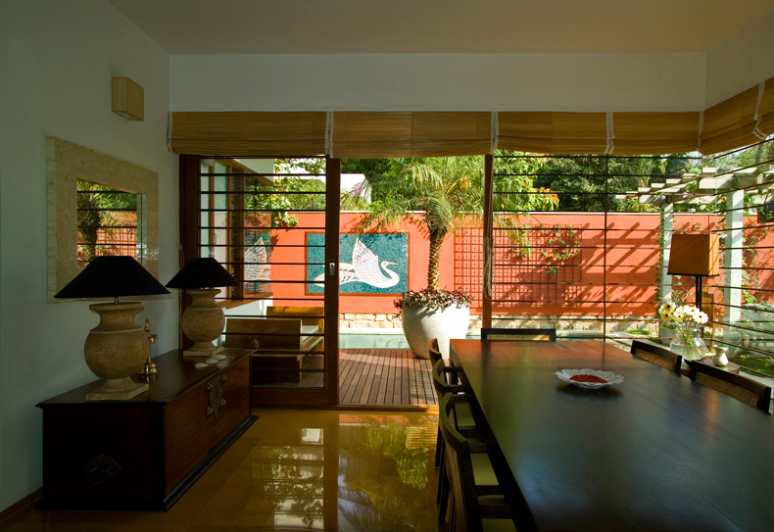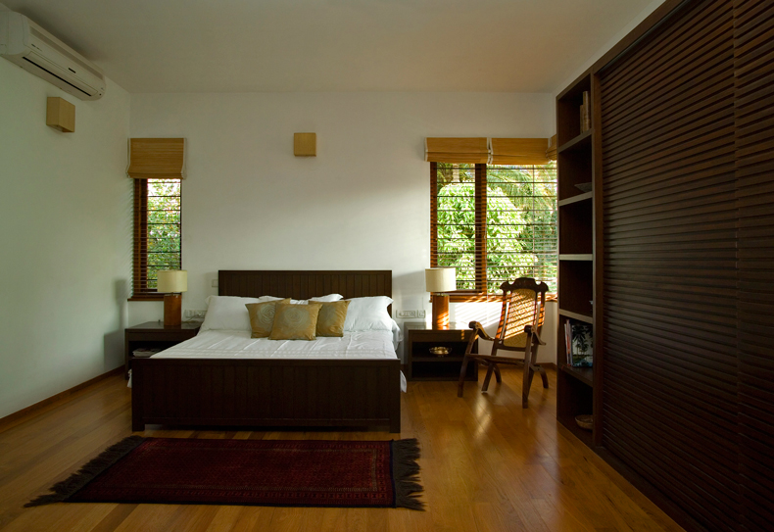The house was designed for a young Syrian Christian family from Kerala. The plan uses the length of the 120ft x 60ft site to good use by emphasizing a strong linear movement. Rather than create pockets of garden in the front and rear, the built form gently splits into two, allowing a generous tropical landscaped courtyard to emerge in its center.
Entry is through a cobbled court and into the living room where a mix of contemporary and antique pieces are sparsely arranged on the expanse of yellow Jaiselmer flooring. A 6ft wide stone walkway connects to the other structure, which houses dining, family room, kitchen and guest rooms. The walkway flanks a linear pebbled water lily pool to its left and the internal courtyard to its right.
We worked closely with Balinese Landscape designer Made Wijaya on the project who used the relatively tight spaces of the outdoors to good use. Old rough-hewn stone slabs were used to adorn the floor of the courtyard and a hand chiseled stone pergola was inserted in its centre, set against the backdrop of a rust coloured wall.
A narrow lap pool skirts the eastern edge of the rust wall and emerges into the courtyard, enveloping the extent of Dining room and exterior wooden deck.
The spatial arrangement on the upper level accommodates the family’s private spaces, namely 3 bedrooms.
The house draws inspiration from the vernacular architecture of the region – sloped Mangalore tiled roofs with large overhangs define the roof forms, and references to Kerala abound in the choice of interior accessories. An antique Jhoola (swing), oil lamps, colonial chairs from Cochin and the underside Kerala tiled roofs reference the homeowners origins.
ClientVijoo Zachariah
Project Details
6,500 sq. ft.
Bangalore, 2008
Photographer
Bharath Ramamrutham
